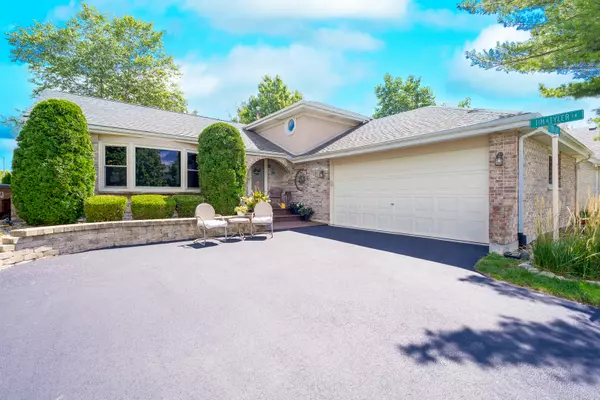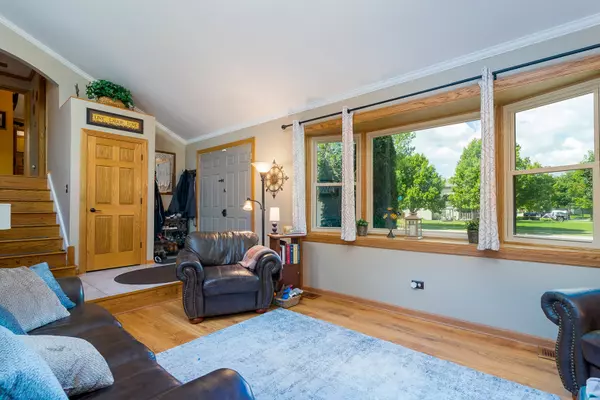$415,000
$419,900
1.2%For more information regarding the value of a property, please contact us for a free consultation.
602 Bishops Gate New Lenox, IL 60451
4 Beds
3 Baths
2,100 SqFt
Key Details
Sold Price $415,000
Property Type Single Family Home
Sub Type Detached Single
Listing Status Sold
Purchase Type For Sale
Square Footage 2,100 sqft
Price per Sqft $197
Subdivision Wellington
MLS Listing ID 11611448
Sold Date 10/28/22
Style Quad Level
Bedrooms 4
Full Baths 3
HOA Fees $6/ann
Year Built 1995
Annual Tax Amount $8,291
Tax Year 2020
Lot Dimensions 126X88
Property Description
Quad level home set in highly sought after Wellington Subdivision of New Lenox! Boasting a prime location to excellent schools, numerous parks, shopping, dining and walking trails, this stunning home has been nicely updated throughout & is loaded with detail. Features: A sun-filled, vaulted living room with bay window, plank laminate flooring & a decorative shiplap accent wall; Spacious, updated, vaulted kitchen that boasts an abundance of oak cabinetry, large center island, granite counters, tumbled stone backsplash, skylights & stainless steel appliances; Dining area with door to the amazing sunroom (with hot tub) overlooking the parklike, privacy fenced yard with extensive landscaping, large concrete patio, shed & gazebo; Spacious family room with barn wood accent wall & cozy, custom cast iron wood burning stove; 4 bedrooms including the master suite that boasts hardwood flooring, double closets, tray ceiling & private remodeled bath with oversized shower & raised vanity; Wood laminate flooring in the 3 additional bedrooms; Remodeled bath #2 with raised vanity & wood-look tile flooring; Potential for related living with lower level bedroom & 3rd full bath; Convenient finished basement offers a recreation room that's perfect for entertaining, office with built-in cabinetry & storage area with utility sink; Large laundry/mudroom leads to the attached side load garage with new epoxy flooring. Solid 6 panel doors throughout. Newer windows 2020, Driveway 2020, Vinyl Fence 2019, Solid oak doors 2019, Flooring 2020, Baths 2020, Epoxy garage floor 2022, Liftmaster garage door opener 2022, Roof 2017, Furnace & AC 2014, Fresh interior paint 2021, Kitchen appliances 2021.
Location
State IL
County Will
Area New Lenox
Rooms
Basement Partial
Interior
Interior Features Vaulted/Cathedral Ceilings, Skylight(s), Hardwood Floors, Wood Laminate Floors, In-Law Arrangement, Granite Counters
Heating Natural Gas, Forced Air
Cooling Central Air
Fireplaces Number 1
Fireplaces Type Wood Burning, Gas Starter, Insert
Equipment TV-Cable, CO Detectors, Ceiling Fan(s), Sump Pump, Security Cameras
Fireplace Y
Appliance Range, Microwave, Dishwasher, Refrigerator, Washer, Dryer, Stainless Steel Appliance(s)
Exterior
Exterior Feature Patio, Hot Tub, Porch Screened, Screened Patio, Storms/Screens
Parking Features Attached
Garage Spaces 2.0
Community Features Curbs, Sidewalks, Street Lights, Street Paved
Roof Type Asphalt
Building
Lot Description Corner Lot, Fenced Yard, Landscaped
Sewer Public Sewer
Water Lake Michigan
New Construction false
Schools
Middle Schools Alex M Martino Junior High Schoo
High Schools Lincoln-Way Central High School
School District 122 , 122, 210
Others
HOA Fee Include Other
Ownership Fee Simple
Special Listing Condition None
Read Less
Want to know what your home might be worth? Contact us for a FREE valuation!

Our team is ready to help you sell your home for the highest possible price ASAP

© 2025 Listings courtesy of MRED as distributed by MLS GRID. All Rights Reserved.
Bought with Danielle Moy • @properties Christie's International Real Estate





