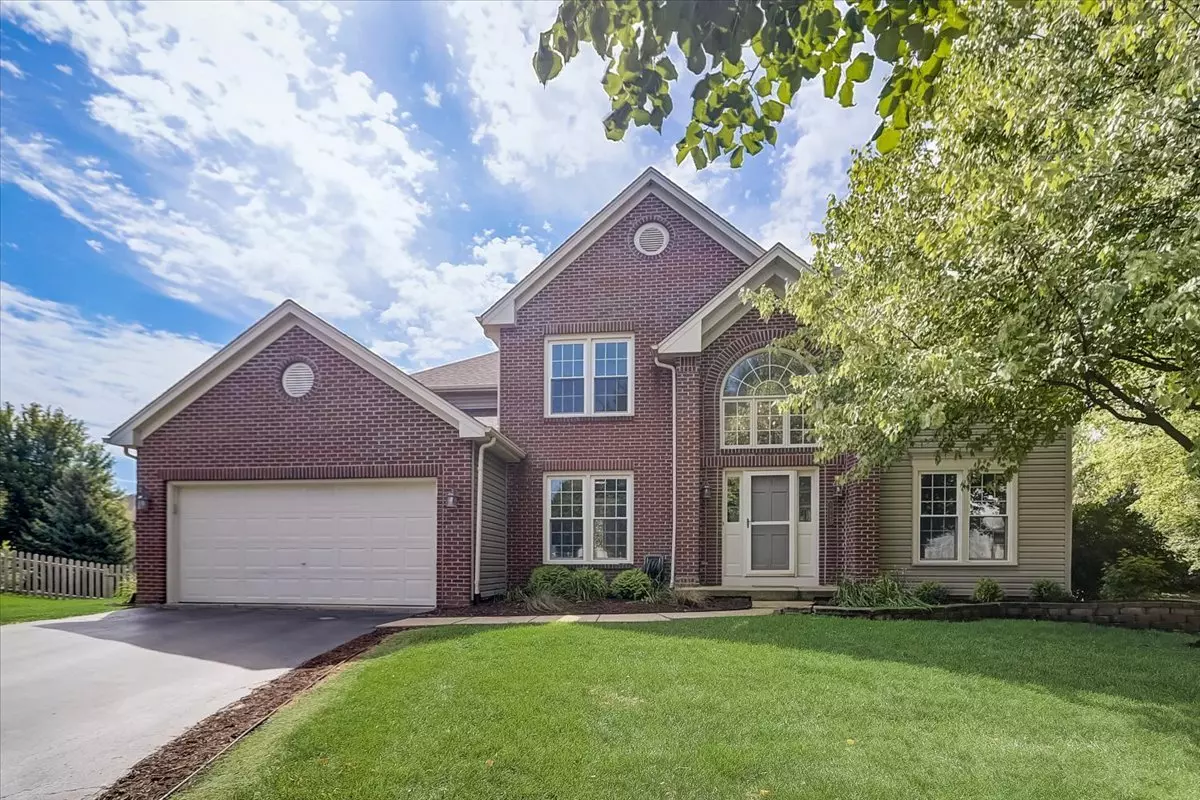$459,999
$459,999
For more information regarding the value of a property, please contact us for a free consultation.
3053 SECRETARIAT CT Aurora, IL 60502
4 Beds
3 Baths
2,496 SqFt
Key Details
Sold Price $459,999
Property Type Single Family Home
Sub Type Detached Single
Listing Status Sold
Purchase Type For Sale
Square Footage 2,496 sqft
Price per Sqft $184
Subdivision Kirkland Farms
MLS Listing ID 11630190
Sold Date 10/28/22
Style Traditional
Bedrooms 4
Full Baths 2
Half Baths 2
HOA Fees $33/ann
Year Built 1996
Annual Tax Amount $10,865
Tax Year 2020
Lot Size 0.400 Acres
Lot Dimensions 45X151X59X143X140
Property Description
Welcome home to your beautiful 4BR, 2 full/2 half bathroom home nestled on a 1/3 acre lot in a quiet cul-de-sac in highly desired Batavia Schools! You are welcomed by the home's hardwood floors that lead you around to the kitchen. The formal dining room and front room are perfect for entertaining any gathering. The large living room offers extra-high ceilings, fireplace and plenty of sunlight through the many windows. The recently remodeled kitchen (2016) boasts granite countertops w/kitchen island, 42" cabinets, SS appliances, backsplash, butler service that includes a beverage fridge, and ample cabinets for plenty of storage. The main level also holds a half bathroom and a den that could easily be used as a 5th BR. Upstairs offers 4 generously sized BRs and 2 full bathrooms including the primary BR that boasts tray ceilings and a private primary bathroom with double sinks, step-in shower and soaker tub and walk-in closet. Downstairs offers a lookout basement with a full wet bar, half bathroom and plenty of additional space for living, storage or both. Enjoy the outdoors in your large, fenced-in yard on your two-tiered deck. Water heater (2020), 1/2 of the windows (2018), A/C (2015), Roof (2013), Furnace (2012). So close to shopping, bike/walking paths, schools, entertainment, expressways, Metra and so much more!
Location
State IL
County Kane
Area Aurora / Eola
Rooms
Basement Full
Interior
Interior Features Vaulted/Cathedral Ceilings, Skylight(s), First Floor Laundry, Built-in Features, Walk-In Closet(s)
Heating Natural Gas
Cooling Central Air
Fireplaces Number 1
Fireplaces Type Gas Starter
Equipment Ceiling Fan(s), Sump Pump
Fireplace Y
Appliance Range, Microwave, Dishwasher, Refrigerator, Washer, Stainless Steel Appliance(s)
Laundry Electric Dryer Hookup, In Unit, Laundry Closet
Exterior
Exterior Feature Deck
Parking Features Attached
Garage Spaces 2.0
Community Features Park, Curbs, Sidewalks, Street Lights, Street Paved
Roof Type Asphalt
Building
Lot Description Cul-De-Sac, Fenced Yard
Sewer Public Sewer
Water Public
New Construction false
Schools
Elementary Schools Hoover Wood Elementary School
Middle Schools Sam Rotolo Middle School Of Bat
High Schools Batavia Sr High School
School District 101 , 101, 101
Others
HOA Fee Include None
Ownership Fee Simple w/ HO Assn.
Special Listing Condition None
Read Less
Want to know what your home might be worth? Contact us for a FREE valuation!

Our team is ready to help you sell your home for the highest possible price ASAP

© 2025 Listings courtesy of MRED as distributed by MLS GRID. All Rights Reserved.
Bought with Melissa Walsh • Coldwell Banker Real Estate Group





