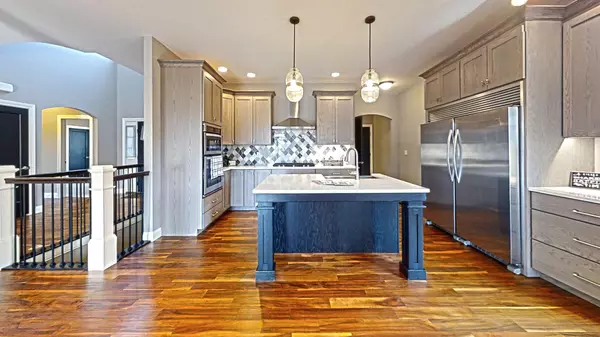$435,000
$449,900
3.3%For more information regarding the value of a property, please contact us for a free consultation.
1833 S Stone Creek BLVD Urbana, IL 61802
4 Beds
3.5 Baths
2,261 SqFt
Key Details
Sold Price $435,000
Property Type Single Family Home
Sub Type Detached Single
Listing Status Sold
Purchase Type For Sale
Square Footage 2,261 sqft
Price per Sqft $192
Subdivision Stone Creek
MLS Listing ID 11626146
Sold Date 10/27/22
Style Ranch
Bedrooms 4
Full Baths 3
Half Baths 1
HOA Fees $8/ann
Year Built 2016
Annual Tax Amount $16,117
Tax Year 2021
Lot Size 0.260 Acres
Lot Dimensions 90X125
Property Description
Take The ONLINE Virtual Walk Through Tour of this Stunning 4 year old home with all of the Modern Design and Living space that you have been looking for and NO rear neighbors, just a beautiful park. Just push PLAY on it. Open and easy floor plan with gleaming hardwood flooring throughout a majority of the main level. The Chef's Gourmet Eat-in-Kitchen has Quartz Counter Tops, Stainless Appliances, Built in Oven, Separate Gas Cook Top, Recessed Lighting, Breakfast/Food Prep Bar with inset sink, which adjoins the Dining Area. Office doubles as Formal Dining Room option. The Living Room boasts cathedral ceilings and a gas log fireplace XL Master Suite on the main level is equipped with an over-sized Walk-in Closet, Double Sinks, Whirlpool Tub and Separate Shower. Two more Bedrooms on the main level and Full Bath on other side of Master, so separate spaces. The Drop Zone is off the kitchen with built-in coat/bench area, half bath, then the Laundry Room has a BONUS Custom Pet Shower! The Finished Basement has a Rec/TV area adjoining a wet bar. The open space is great for additional sitting, table or game area. 4th Bedroom and Full Bath too. The unfinished portion is framed for bonus room option and storage. Enjoy the convenience of the fenced in back and side yard, that OVERLOOKS the Park so NO Rear Neighbors! Professionally painted and Cleaned April 2020. Seller is licensed broker.
Location
State IL
County Champaign
Area Urbana
Rooms
Basement Full
Interior
Interior Features Vaulted/Cathedral Ceilings, Bar-Wet, Hardwood Floors, First Floor Bedroom, First Floor Laundry, First Floor Full Bath
Heating Natural Gas, Forced Air
Cooling Central Air
Fireplaces Number 1
Fireplaces Type Gas Log
Equipment TV-Dish, Security System, CO Detectors, Sump Pump
Fireplace Y
Appliance Microwave, Dishwasher, Refrigerator, Disposal, Cooktop, Built-In Oven, Range Hood
Laundry In Unit
Exterior
Exterior Feature Patio
Parking Features Attached
Garage Spaces 3.0
Community Features Park, Lake, Curbs, Sidewalks, Street Lights, Street Paved
Roof Type Asphalt
Building
Lot Description Fenced Yard
Sewer Public Sewer
Water Public
New Construction false
Schools
Elementary Schools Thomas Paine Elementary School
Middle Schools Urbana Middle School
High Schools Urbana High School
School District 116 , 116, 116
Others
HOA Fee Include Other
Ownership Fee Simple
Special Listing Condition None
Read Less
Want to know what your home might be worth? Contact us for a FREE valuation!

Our team is ready to help you sell your home for the highest possible price ASAP

© 2024 Listings courtesy of MRED as distributed by MLS GRID. All Rights Reserved.
Bought with Erica Bales • Coldwell Banker R.E. Group






