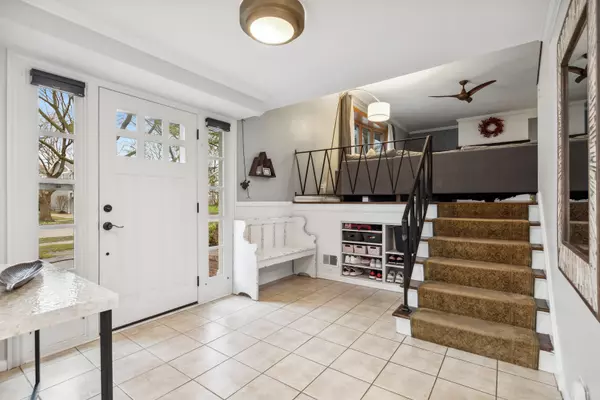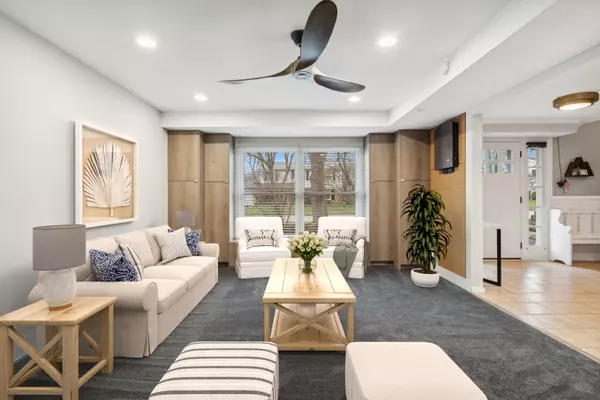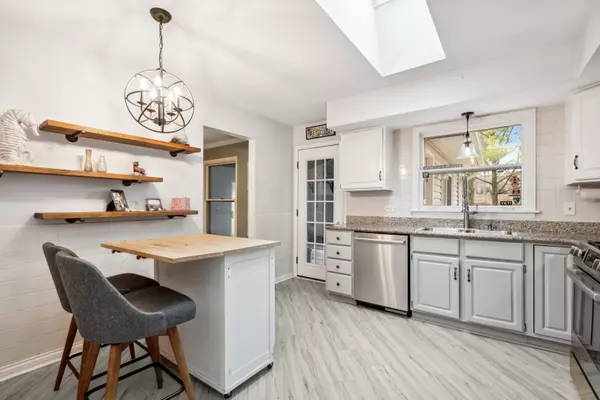$450,000
$450,000
For more information regarding the value of a property, please contact us for a free consultation.
150 Blueberry RD Libertyville, IL 60048
3 Beds
2.5 Baths
2,025 SqFt
Key Details
Sold Price $450,000
Property Type Single Family Home
Sub Type Detached Single
Listing Status Sold
Purchase Type For Sale
Square Footage 2,025 sqft
Price per Sqft $222
Subdivision Blueberry Hill
MLS Listing ID 11437235
Sold Date 10/21/22
Style Tri-Level
Bedrooms 3
Full Baths 2
Half Baths 1
Year Built 1962
Annual Tax Amount $9,880
Tax Year 2020
Lot Size 10,001 Sqft
Lot Dimensions 125 X 80
Property Description
Prepare to be AMAZED! This incredible home, nestled on a quiet neighborhood in the heart of Libertyville, is truly EXTRAORDINARY in every way! Distinctive character and quality finishes abound with a fantastic layout that's perfect for entertaining. Step inside through the foyer and into the spacious family room with large windows and recessed lighting. The first floor also features a lovely half bath and a large, updated laundry room. Next, make your way up to the second level and notice all of the sunlight streaming in and sparkling off of the rich hardwood floors. The spacious living room has a beautiful bay window, a cozy fireplace and connects to the formal dining room. Entertaining will be a dream! The kitchen features stainless steel appliances, white cabinets, granite countertops and a skylight. This home continues to WOW with the third level that has 3 large bedrooms, including the master suite. The master boasts a barnyard-style accent wall and a private full bath. Another full bathroom that was expertly updated completes the upstairs level. Don't forget the STUNNING 3 season room that opens directly from the kitchen. Here you will find vaulted ceilings, a ceiling fan and 2 sliding doors that lead outside. Your own private oasis! The large backyard is professionally landscaped & fully fenced with lush green space and a fantastic deck. Enjoy hosting outdoor gatherings, such as BBQs and bonfires. This exceptional home has a 1 car attached garage and TONS of updates including: new roof, siding, water heater, ceiling fans, recessed lighting, closet doors, barnyard accent wall in the master bedroom, laminate flooring in the second bedroom, chimney, kitchen skylight, laundry room, completely redone upstairs bathroom, some new stainless steel kitchen appliances, vinyl flooring in the 3 seasons room, storm doors, interior garage door, updated family room, new carpet in the family room, nook for better access to the crawl space, updated laundry room, re-insulated lower level, gutters and more! WOW!!! All of this and in the perfect location! Near endless shopping, dining, entertainment, parks, forest preserves, major highways, the Metra, schools, trails, Butler Lake and SO MUCH MORE! This home will surely exceed all of your expectations
Location
State IL
County Lake
Area Green Oaks / Libertyville
Rooms
Basement None
Interior
Interior Features Skylight(s)
Heating Natural Gas, Forced Air
Cooling Central Air
Fireplaces Number 1
Fireplaces Type Wood Burning, Gas Starter
Equipment Ceiling Fan(s)
Fireplace Y
Appliance Range, Microwave, Dishwasher, Refrigerator, Washer, Dryer, Disposal
Exterior
Exterior Feature Deck
Parking Features Attached
Garage Spaces 1.0
Community Features Park, Lake, Curbs, Sidewalks, Street Lights, Street Paved
Roof Type Asphalt
Building
Lot Description Fenced Yard, Landscaped
Sewer Public Sewer
Water Public
New Construction false
Schools
Elementary Schools Butterfield School
Middle Schools Highland Middle School
High Schools Libertyville High School
School District 70 , 70, 128
Others
HOA Fee Include None
Ownership Fee Simple
Special Listing Condition None
Read Less
Want to know what your home might be worth? Contact us for a FREE valuation!

Our team is ready to help you sell your home for the highest possible price ASAP

© 2024 Listings courtesy of MRED as distributed by MLS GRID. All Rights Reserved.
Bought with Jane Lee • RE/MAX Top Performers






