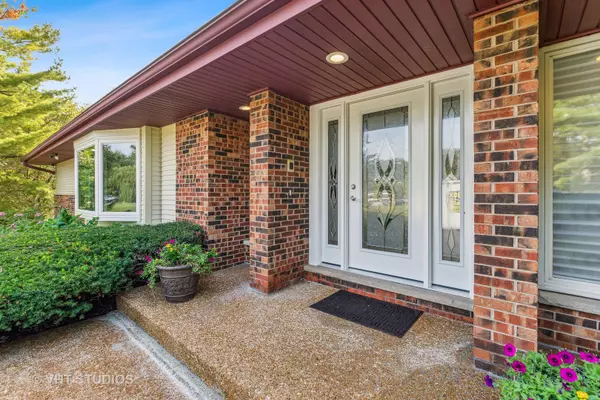$625,000
$625,000
For more information regarding the value of a property, please contact us for a free consultation.
1680 Greenbrier DR Libertyville, IL 60048
4 Beds
3.5 Baths
3,917 SqFt
Key Details
Sold Price $625,000
Property Type Single Family Home
Sub Type Detached Single
Listing Status Sold
Purchase Type For Sale
Square Footage 3,917 sqft
Price per Sqft $159
Subdivision Greenbrier
MLS Listing ID 11626409
Sold Date 10/21/22
Style Contemporary, Walk-Out Ranch
Bedrooms 4
Full Baths 3
Half Baths 1
Year Built 1973
Annual Tax Amount $11,240
Tax Year 2021
Lot Size 1.843 Acres
Lot Dimensions 200X400.52X139.75X419.77
Property Description
Hillside ranch on 1.8 acres in Oak Grove & LHS School district! A gorgeous piece of property with decks overlooking attractive gardens and water views. And it is immaculately clean! The basics include 4 BR 3 1/2 baths, a true 2 1/2 car garage, sunroom, and a finished basement with huge rec room, fireplace, and wet bar. Many updates and neutral decor including a high-end kitchen remodel with very nice appliances, solid surface counters, and lots of cabinet space. On the main level you'll find four bedrooms with hardwood flooring and two full baths, plus a sunken living room that opens to the sun room. There are spacious tiered decks off the back of the home that run along the southern bedrooms (all have sliding doors out) and descend to another series of decks on the lower level. The finished basement is a world unto itself with two huge rooms for use as lounge, media room, exercise area or whatever you can dream. It feels like a resort and has a very cool retro vibe courtesy of a fieldstone fireplace & wet bar. And yet there is more - a full bath, walk-in closet, and an office/craft room round out the package. Room sizes are great and the home also has newer HVAC and a backup generator. Highly desirable district 68 K-8 Oak Grove and District 128 Libertyville High School. This location offers the feeling of being out in the country yet is close to town, trails, Lake Minear Beach and area corporate campuses.
Location
State IL
County Lake
Area Green Oaks / Libertyville
Rooms
Basement Walkout
Interior
Interior Features Bar-Wet, Hardwood Floors, First Floor Bedroom, First Floor Laundry, First Floor Full Bath, Walk-In Closet(s)
Heating Natural Gas, Forced Air
Cooling Central Air
Fireplaces Number 2
Fireplaces Type Wood Burning
Equipment Humidifier, Water-Softener Owned, CO Detectors, Ceiling Fan(s), Sump Pump, Generator, Water Heater-Gas
Fireplace Y
Appliance Double Oven, Microwave, Dishwasher, Refrigerator, Washer, Dryer, Cooktop, Built-In Oven, Wall Oven
Exterior
Exterior Feature Balcony, Deck
Parking Features Attached
Garage Spaces 2.5
Community Features Street Paved
Roof Type Asphalt
Building
Sewer Septic-Private
Water Private Well
New Construction false
Schools
Elementary Schools Oak Grove Elementary School
Middle Schools Oak Grove Elementary School
High Schools Libertyville High School
School District 68 , 68, 128
Others
HOA Fee Include None
Ownership Fee Simple
Special Listing Condition None
Read Less
Want to know what your home might be worth? Contact us for a FREE valuation!

Our team is ready to help you sell your home for the highest possible price ASAP

© 2024 Listings courtesy of MRED as distributed by MLS GRID. All Rights Reserved.
Bought with Domenica Koch • @properties Christie's International Real Estate






