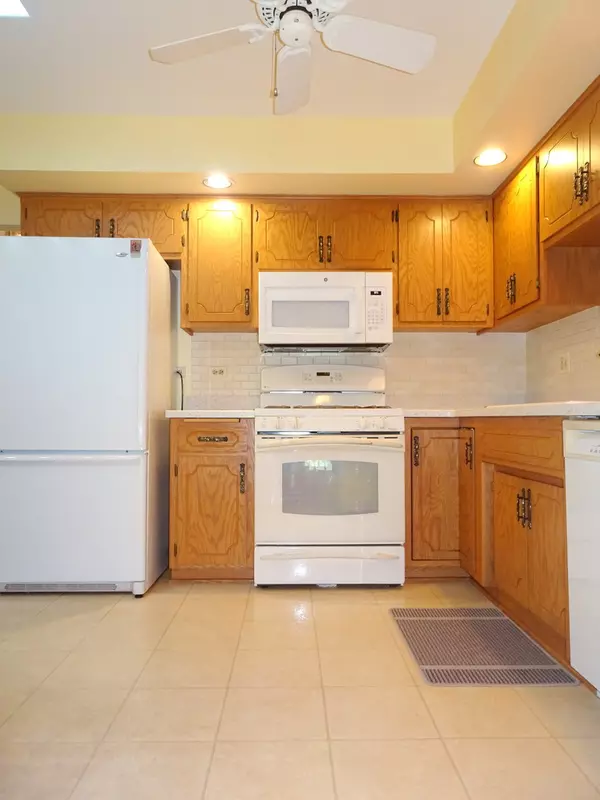$235,000
$243,000
3.3%For more information regarding the value of a property, please contact us for a free consultation.
7223 W 153rd ST Orland Park, IL 60462
2 Beds
2.5 Baths
1,800 SqFt
Key Details
Sold Price $235,000
Property Type Townhouse
Sub Type Townhouse-2 Story
Listing Status Sold
Purchase Type For Sale
Square Footage 1,800 sqft
Price per Sqft $130
Subdivision Catalina
MLS Listing ID 11441111
Sold Date 10/19/22
Bedrooms 2
Full Baths 2
Half Baths 1
HOA Fees $150/mo
Rental Info No
Year Built 1986
Annual Tax Amount $1,475
Tax Year 2020
Lot Dimensions COMMON
Property Description
DESIRABLE UNIT IN CATALINA SUBDIVISION! ORNATE LANDSCAPE WELCOMES YOU, AS DOES THE INVITING FOYER WITH CHANDELIER! CAPTIVATING FORMAL LIVING ROOM IS SPACIOUS AND HAS CUSTOM PAINT EXTENDING THROUGH THE DINING ROOM, WHICH HAS A DELIGHTFUL MIRRORED WALL! EAT-IN KITCHEN BOASTS SKYLIGHT, PANTRY, AND MODERN COUNTER TOPS AND BACK SPLASH! MASTER BEDROOM HAS A WALK-IN CLOSET WITH ATTIC ACCESS AND PRIVATE BATHROOM WITH SHOWER! LOWER LEVEL FEATURES LARGE L-SHAPED FAMILY ROOM WITH BRICK FIREPLACE AND ENJOYABLE NOOK! POWDER ROOM, LIGHTED STORAGE CLOSET, AND ENCLOSED STORAGE AREA UNDER THE STAIRS ARE ASSETS! SPACIOUS LAUNDRY ROOM IS EQUIPPED WITH WASHER & DRYER, LAUNDRY SINK, UPPER AND LOWER CABINETS, AND EXTERIOR ACCESS! CONVENIENT ATTACHED 2 CAR GARAGE! HOT WATER HEATER REPLACED IN FALL OF 2021! LOW MONTHLY ASSESSMENT OF $150 PER MONTH! PARKING AREAS & DRIVEWAYS RESEALED & STRIPED AS OF JUNE 23, 2022. NEW ROOF & GUTTERS IN 2022! NO PETS PER ASSOCIATION. UNIT IS SOLD "AS IS" / NOT FHA APPROVED / NO RENTALS / SOME FURNITURE FOR SALE.
Location
State IL
County Cook
Area Orland Park
Rooms
Basement None
Interior
Interior Features Skylight(s), First Floor Bedroom, First Floor Full Bath, Laundry Hook-Up in Unit, Storage, Built-in Features, Walk-In Closet(s), Open Floorplan, Drapes/Blinds, Separate Dining Room
Heating Natural Gas, Forced Air
Cooling Central Air
Fireplaces Number 1
Fireplaces Type Gas Log, Gas Starter
Equipment TV-Cable, CO Detectors, Ceiling Fan(s)
Fireplace Y
Appliance Range, Microwave, Dishwasher, Refrigerator, Washer, Dryer, Disposal
Laundry Gas Dryer Hookup, In Unit, Sink
Exterior
Exterior Feature Porch, Storms/Screens, Cable Access
Parking Features Attached
Garage Spaces 2.0
Amenities Available School Bus
Roof Type Asphalt
Building
Lot Description Common Grounds, Landscaped, Mature Trees, Outdoor Lighting, Views, Sidewalks, Streetlights
Story 2
Sewer Public Sewer
Water Lake Michigan
New Construction false
Schools
Elementary Schools Arnold W Kruse Ed Center
Middle Schools Central Middle School
High Schools Victor J Andrew High School
School District 146 , 146, 230
Others
HOA Fee Include Insurance, Exterior Maintenance, Lawn Care, Snow Removal
Ownership Condo
Special Listing Condition None
Pets Allowed No
Read Less
Want to know what your home might be worth? Contact us for a FREE valuation!

Our team is ready to help you sell your home for the highest possible price ASAP

© 2024 Listings courtesy of MRED as distributed by MLS GRID. All Rights Reserved.
Bought with Saleh Abdeljalil • Guidance Realty






