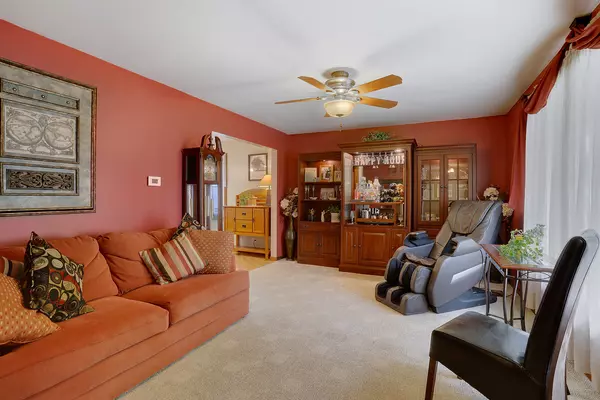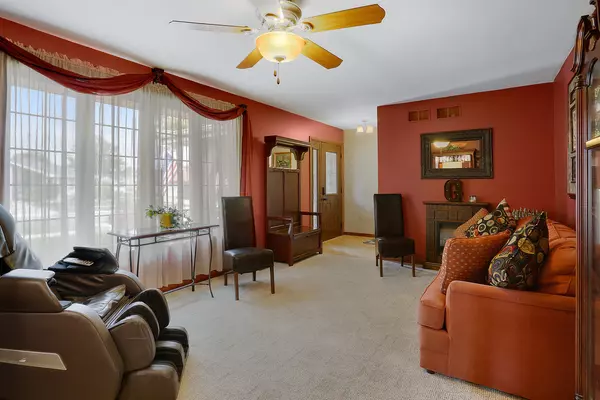$410,000
$412,900
0.7%For more information regarding the value of a property, please contact us for a free consultation.
8935 Lunar AVE Orland Park, IL 60462
4 Beds
2.5 Baths
2,000 SqFt
Key Details
Sold Price $410,000
Property Type Single Family Home
Sub Type Detached Single
Listing Status Sold
Purchase Type For Sale
Square Footage 2,000 sqft
Price per Sqft $205
Subdivision Silver Lake West
MLS Listing ID 11484799
Sold Date 10/14/22
Style Ranch
Bedrooms 4
Full Baths 2
Half Baths 1
Year Built 1978
Annual Tax Amount $6,818
Tax Year 2020
Lot Size 8,855 Sqft
Lot Dimensions 72X123
Property Description
Huge price reduction- Buyer backed out-This 3-step ranch will exceed your expectations in this price range. The wood-grain entry door with a matching glass side light is NEW and is just one of the many features of this home that you will love. The formal LVRM boasts lots of natural lighting and the wall unit with bar is included. This home was modified to make it open and spacious. The kitchen is just spectacular! Custom cabinetry with glass insets & pull-out sliders. Lots of recessed lighting, a stone backsplash, skylight and granite countertops. There are Stainless steel appliances and a stainless sink which features an instant hot water dispenser for the convenience of hot water in a flash. In the heart of this kitchen is an extra-long island that gives you extra cabinets and more seating for family gatherings. The eating area is large and will accommodate a table for 6 or more. It also has additional counterspace and cabinets that serves as a perfect workstation. This is all open to the family room with Fireplace and access to the private yard. There are 3 bdrms off the kitchen. Each have ample closet space with organizers and laminate flooring. The Master features wall sconces, a walk in closet and private bath has a jetted whirlpool tub and Corian sink. The main bath has a double sink vanity and is complete with a center tower that is both stylish and functional. As you continue to the finished basement you will be pleased to see there is a 4th bedroom and an additional area for entertaining. The electric fireplace and TV stay with the home. There is a nice serving area with cabinets, a sink and comes with a beverage refrigerator and microwave. The laundry room is also on this level and the washer & dryer are included. Wait till you see the yard! There is a 23 x 30 concrete patio, an outside TV cabinet (TV included), 10x10 shed,(plastic shed does not stay) 21-foot heated saltwater pool with aluminum deck. Pool accessories are included The attached garage is 2.5 car and has a 3-car concrete driveway. This home is incredible!
Location
State IL
County Cook
Area Orland Park
Rooms
Basement Full
Interior
Interior Features Skylight(s), Wood Laminate Floors, First Floor Bedroom, Walk-In Closet(s), Some Carpeting
Heating Natural Gas, Forced Air
Cooling Central Air
Fireplaces Number 1
Fireplaces Type Gas Log, Gas Starter
Fireplace Y
Appliance Range, Microwave, Dishwasher, Refrigerator, Bar Fridge, Washer, Dryer, Disposal, Stainless Steel Appliance(s)
Exterior
Parking Features Attached
Garage Spaces 2.5
Community Features Pool, Curbs, Sidewalks, Street Lights, Street Paved
Roof Type Asphalt
Building
Sewer Public Sewer
Water Lake Michigan
New Construction false
Schools
School District 135 , 135, 230
Others
HOA Fee Include None
Ownership Fee Simple
Special Listing Condition None
Read Less
Want to know what your home might be worth? Contact us for a FREE valuation!

Our team is ready to help you sell your home for the highest possible price ASAP

© 2024 Listings courtesy of MRED as distributed by MLS GRID. All Rights Reserved.
Bought with Zachary Parsons • Century 21 Affiliated






