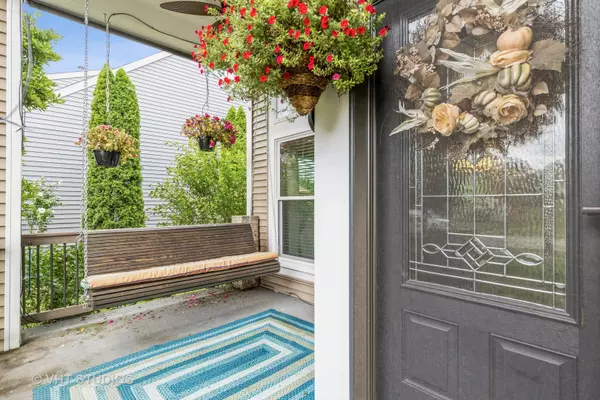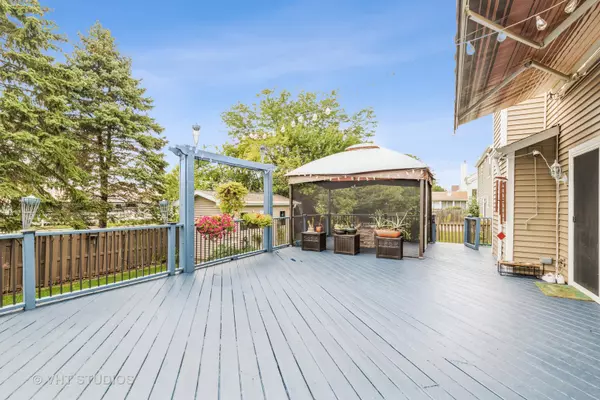$415,000
$399,900
3.8%For more information regarding the value of a property, please contact us for a free consultation.
1112 Laurel LN Gurnee, IL 60031
4 Beds
3.5 Baths
2,254 SqFt
Key Details
Sold Price $415,000
Property Type Single Family Home
Sub Type Detached Single
Listing Status Sold
Purchase Type For Sale
Square Footage 2,254 sqft
Price per Sqft $184
Subdivision Ravinia Woods
MLS Listing ID 11493016
Sold Date 10/14/22
Bedrooms 4
Full Baths 3
Half Baths 1
HOA Fees $10/ann
Year Built 1996
Annual Tax Amount $8,671
Tax Year 2021
Lot Size 10,018 Sqft
Lot Dimensions 70 X 143
Property Description
From the moment you approach this home you'll fall in love!! Relaxing front porch will immediately greet you along with the new front door. Step inside the foyer and you will be in awe with the new hardwood floors that flow throughout the home. The split staircase has also been redone to match the floors and updated with the wrought iron spindles. The formal living room and dining rooms are are ready for those holiday gatherings. Your new kitchen has been remodeled in 2011 with SS appliances, granite counters, new lighting, under cabinet lighting, backsplash and a pantry. The eating area overlooks the family room with a fireplace that has also been updated with a stone front and built in TV. The main floor powder room has been remodeled in 2017. The Upper level has 4 bedrooms, the Master Suite has a cathedral ceiling, fireplace, walk in closet with closet system that stays and a full bath with an air jetted tub!! There's also a laundry chute in the master bath cabinet that goes to the laundry room. The hall bath has been updated with tiled shower and granite sink. Other great features of this home include the finished basement with a full bath and wet bar ~ 3 car heated garage ~ 25 x 50 deck a Sun Setter Awning, gazebo and built in firepit with it's own gas valve ~ Shed (10 x 20), New siding (2020), Bosch dishwasher (2020), Humidifier (2022), New Windows, sprinkler system, dog run, and a fenced yard (2006). Agent is related to seller.
Location
State IL
County Lake
Area Gurnee
Rooms
Basement Full
Interior
Interior Features Vaulted/Cathedral Ceilings, Bar-Wet, Hardwood Floors, Walk-In Closet(s)
Heating Natural Gas, Forced Air
Cooling Central Air
Fireplaces Number 2
Fireplaces Type Electric, Gas Log, Gas Starter
Equipment Humidifier, CO Detectors, Ceiling Fan(s), Sump Pump, Sprinkler-Lawn
Fireplace Y
Appliance Range, Microwave, Dishwasher, Refrigerator, Washer, Dryer, Stainless Steel Appliance(s)
Exterior
Exterior Feature Deck, Fire Pit
Parking Features Attached
Garage Spaces 3.0
Community Features Park
Roof Type Asphalt
Building
Lot Description Fenced Yard
Sewer Public Sewer
Water Public
New Construction false
Schools
Elementary Schools Woodland Elementary School
Middle Schools Woodland Jr High School
High Schools Warren Township High School
School District 50 , 50, 121
Others
HOA Fee Include Other
Ownership Fee Simple
Special Listing Condition None
Read Less
Want to know what your home might be worth? Contact us for a FREE valuation!

Our team is ready to help you sell your home for the highest possible price ASAP

© 2024 Listings courtesy of MRED as distributed by MLS GRID. All Rights Reserved.
Bought with Paige Spencer • Jameson Sotheby's International Realty






