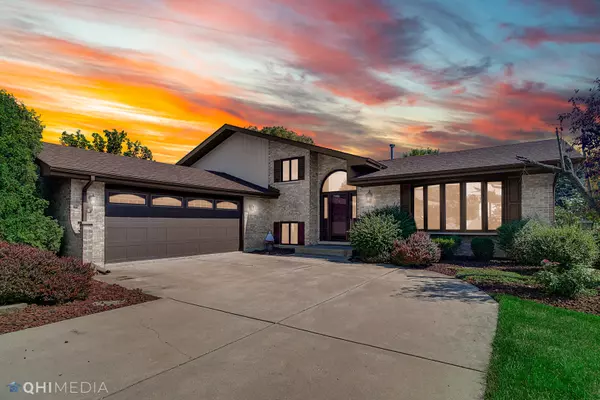$405,000
$399,000
1.5%For more information regarding the value of a property, please contact us for a free consultation.
13219 W Mulraney DR Homer Glen, IL 60491
4 Beds
3 Baths
3,277 SqFt
Key Details
Sold Price $405,000
Property Type Single Family Home
Sub Type Detached Single
Listing Status Sold
Purchase Type For Sale
Square Footage 3,277 sqft
Price per Sqft $123
Subdivision Old Oak South
MLS Listing ID 11470340
Sold Date 10/14/22
Bedrooms 4
Full Baths 3
Year Built 1991
Annual Tax Amount $8,394
Tax Year 2020
Lot Size 0.290 Acres
Lot Dimensions 41.62 X 87.94
Property Description
Well cared for and move in ready 4 bedroom, 3 bath split level home in Old Oak South. 4th bedroom/Office off huge family room is currently being used as an office, but could also be an excellent related living set up as there is a full bath adjacent to it. Owner's suite has a private bathroom and walk-in closet. Other features include 2 fireplaces, skylights, wainscoting, crown molding, box beam ceiling, ceiling fans, closet organizers and ample closet space, hardwood floors, newer carpet, whole house fan, deck, pool, dog run and top all that with a finished basement! Kitchen was updated 10 years ago with maple cabinets, stainless appliances and granite counters. Both bathrooms have been updated in the past 5 years. Roof replaced in 2017 (total tear off), new windows 2017, HVAC approximately 8 years old, back up sump pump 3 years old, washer and dryer are 1 year old. Move in with the peace of mind that many of the "big" projects have been done here. Sellers are down sizing. Don't miss the opportunity to own this great family home in a location that is close to everything Homer Glen has to offer!
Location
State IL
County Will
Area Homer Glen
Rooms
Basement Full, English
Interior
Interior Features Vaulted/Cathedral Ceilings, Skylight(s), Hardwood Floors, First Floor Bedroom, First Floor Laundry, First Floor Full Bath, Walk-In Closet(s), Coffered Ceiling(s), Some Carpeting
Heating Natural Gas, Forced Air
Cooling Central Air
Fireplaces Number 2
Fireplaces Type Gas Log
Equipment Ceiling Fan(s), Fan-Whole House, Sump Pump, Backup Sump Pump;
Fireplace Y
Appliance Range, Microwave, Dishwasher, Refrigerator, Freezer, Washer, Dryer, Stainless Steel Appliance(s)
Laundry Sink
Exterior
Exterior Feature Deck, Dog Run, Above Ground Pool, Storms/Screens
Parking Features Attached
Garage Spaces 2.5
Community Features Curbs, Sidewalks, Street Lights, Street Paved
Roof Type Asphalt
Building
Lot Description Landscaped, Mature Trees
Sewer Public Sewer
Water Lake Michigan, Public
New Construction false
Schools
Elementary Schools Luther J Schilling School
Middle Schools Hadley Middle School
High Schools Lockport Township High School
School District 33C , 33C, 205
Others
HOA Fee Include None
Ownership Fee Simple
Special Listing Condition None
Read Less
Want to know what your home might be worth? Contact us for a FREE valuation!

Our team is ready to help you sell your home for the highest possible price ASAP

© 2024 Listings courtesy of MRED as distributed by MLS GRID. All Rights Reserved.
Bought with Elyse Moore • Keller Williams Infinity






