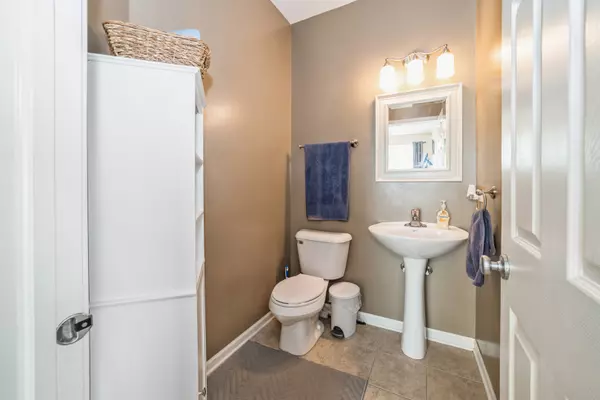$269,900
$269,900
For more information regarding the value of a property, please contact us for a free consultation.
234 Cassidy LN Elgin, IL 60124
3 Beds
2.5 Baths
2,140 SqFt
Key Details
Sold Price $269,900
Property Type Townhouse
Sub Type Townhouse-2 Story,T3-Townhouse 3+ Stories,Townhouse-TriLevel
Listing Status Sold
Purchase Type For Sale
Square Footage 2,140 sqft
Price per Sqft $126
Subdivision Shadow Hill
MLS Listing ID 11612985
Sold Date 10/11/22
Bedrooms 3
Full Baths 2
Half Baths 1
HOA Fees $244/mo
Rental Info Yes
Year Built 2006
Annual Tax Amount $5,962
Tax Year 2020
Lot Dimensions 0X0X0X0
Property Description
Spectacular END Unit Easton model - the largest in Shadow Hill! Premium location on a quiet tree lined street, this 3 bedroom model has a finished English basement, attached 2.5 car garage, private balcony and loads of space. Dramatic 2-story entry leads to the formal living room & dining room with gleaming hardwood floors & tons of windows. The stunning updated kitchen has gorgeous 42'cabinets, granite counters, large center island, a custom glass backsplash and updated lighting. Kitchen opens to the family room with a cozy fireplace and sliders leading to the private rear balcony. 3 generous bedrooms upstairs including the Massive MBR with walk-in closet and luxurious spa bath with tub & glass shower. Lower level has a Rec Room w wet bar, laundry room w/ sink, mud room from garage and plenty of room for storage ~ Hurry!
Location
State IL
County Kane
Area Elgin
Rooms
Basement Full, English
Interior
Interior Features Vaulted/Cathedral Ceilings, Bar-Wet, Hardwood Floors, First Floor Laundry, Storage
Heating Natural Gas, Forced Air
Cooling Central Air
Fireplaces Number 1
Fireplace Y
Laundry In Unit
Exterior
Exterior Feature Balcony, End Unit
Parking Features Attached
Garage Spaces 2.0
Amenities Available Bike Room/Bike Trails, Park
Building
Lot Description Corner Lot
Story 3
Sewer Public Sewer
Water Public
New Construction false
Schools
Elementary Schools Otter Creek Elementary School
Middle Schools Abbott Middle School
High Schools South Elgin High School
School District 46 , 46, 46
Others
HOA Fee Include Parking, Insurance, Exterior Maintenance, Lawn Care, Snow Removal
Ownership Fee Simple w/ HO Assn.
Special Listing Condition None
Pets Allowed Cats OK, Dogs OK
Read Less
Want to know what your home might be worth? Contact us for a FREE valuation!

Our team is ready to help you sell your home for the highest possible price ASAP

© 2024 Listings courtesy of MRED as distributed by MLS GRID. All Rights Reserved.
Bought with Christopher Prokopiak • Redfin Corporation






