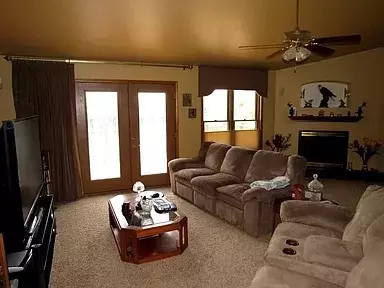$274,000
$305,000
10.2%For more information regarding the value of a property, please contact us for a free consultation.
36 Hole In The Wall CT Wilmington, IL 60481
4 Beds
3 Baths
4,000 SqFt
Key Details
Sold Price $274,000
Property Type Single Family Home
Sub Type Detached Single
Listing Status Sold
Purchase Type For Sale
Square Footage 4,000 sqft
Price per Sqft $68
Subdivision Shadow Lakes
MLS Listing ID 11611746
Sold Date 10/11/22
Style Walk-Out Ranch
Bedrooms 4
Full Baths 3
HOA Fees $170/ann
Year Built 2003
Annual Tax Amount $7,378
Tax Year 2021
Lot Size 0.300 Acres
Lot Dimensions 75X147X105X146
Property Sub-Type Detached Single
Property Description
Seller says "Bring me an offer I cannot refuse!" This 4 Bedroom, 3 Bath home sits overlooking our beautiful Dinosaur Lake, here in Shadow Lakes. Dubbed "Millionaires Row", it's nestled among other larger homes on the cul-de-sac. The covered porch- entryway, leads you into the main living area. The formal living room is open to the kitchen & dining area with French doors lead to the balcony area overlooking the backyard and lake. The built-in gas fireplace gives a magical focal point with an inlaid, lit, showcase shelf. Vaulted ceilings are decorated in can lights and a skylight. The window coverings are higher end and open and close from the top and bottom. The oak woodwork throughout is in GREAT condition: from the trim, to the 6 panel doors, to the railing around the staircase. The open floor plan leads to the kitchen with stainless steel appliances, Corion counters (PLENTY), pantry, breakfast bar and island with storage. Master bedroom suite is spacious with a walk -in closet, master bath with whirlpool tub, double sinks and separate shower. This room also leads to the shared balcony through another set of French doors. Second and third bedroom on the main level, along with the laundry room, complete with a utility sink and cabinets. It leads to the 2+ garage, with a utility door and extra bay door on the side. An apron on the side of the property allows easy access to the bay door, for those big toys. The basement has a finished family room (again - check out the room dimensions), full 4th bedroom and bath. This bedroom has french doors leading to the back yard. Great spot for a hot tub! The remainder of the basement has a workshop area and a spacious area for storage, or finish it for more living space! Did we say this home is spacious? Side note - the seller is replacing the carpet on the main level, the whirlpool tub in the master suite, and the railing on the balcony. Main level pictures are from earlier, but represent the condition very well. Seller will consider selling as is, based on the offer. All prospective buyers need to be pre-approved or have proof of funds. Seller is insistent on this. This is a private gated community. We have miles of fresh water channels, lakes, and marshes all interconnecting. This is the place to fish, swim, or boat, where it can reach 42 feet deep in some areas. (BIG FISH POSSIBILITIES!) Wildlife is abundant as well. This association includes a club house, community pool, a separate sand beach, pavilion, dog park, volleyball and basketball area (other games as well). They offer plenty of family and group activities. Other important notes: Close to I55 & only 60 Mins. from Chicago. Only Electric Boats & Golf Carts allowed. Association Dues are being assessed for the coming year. Dues include water, sewer and garbage, and all the above amenities. Buyer / Buyer's agent to call Shadow Lakes to verify all rules / info. Freezer in basement not included.
Location
State IL
County Will
Area Wilmington
Rooms
Basement Full, Walkout
Interior
Interior Features Vaulted/Cathedral Ceilings, Skylight(s), First Floor Bedroom, First Floor Laundry, First Floor Full Bath, Built-in Features
Heating Natural Gas, Propane, Forced Air
Cooling Central Air
Fireplaces Number 1
Fireplaces Type Gas Starter, Heatilator
Equipment Ceiling Fan(s), Sump Pump
Fireplace Y
Appliance Range, Microwave, Dishwasher, Refrigerator, Freezer, Washer, Dryer, Disposal, Stainless Steel Appliance(s)
Laundry In Unit, Sink
Exterior
Exterior Feature Balcony, Patio, Stamped Concrete Patio, Boat Slip
Parking Features Attached
Garage Spaces 2.5
Community Features Clubhouse, Park, Pool, Lake, Water Rights, Gated
Roof Type Asphalt
Building
Lot Description Fenced Yard, Lake Front, Landscaped, Water Rights
Sewer Public Sewer
Water Public
New Construction false
Schools
School District 255U , 255U, 255U
Others
HOA Fee Include Water, Insurance, Clubhouse, Pool, Scavenger, Other
Ownership Fee Simple
Special Listing Condition None
Read Less
Want to know what your home might be worth? Contact us for a FREE valuation!

Our team is ready to help you sell your home for the highest possible price ASAP

© 2025 Listings courtesy of MRED as distributed by MLS GRID. All Rights Reserved.
Bought with Diane Brannock • Coldwell Banker Realty





