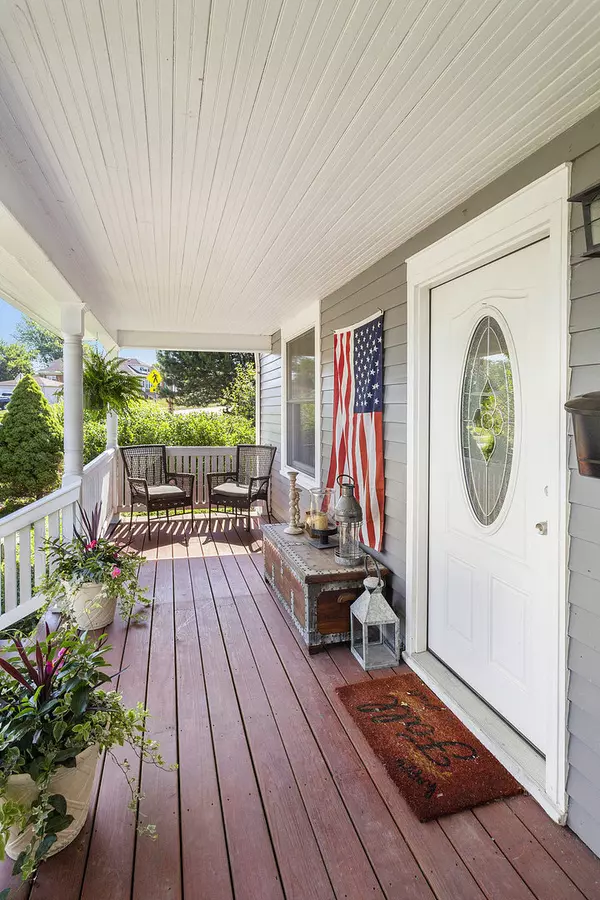$390,000
$409,900
4.9%For more information regarding the value of a property, please contact us for a free consultation.
614 Mccarthy RD Lemont, IL 60439
2 Beds
2 Baths
1,568 SqFt
Key Details
Sold Price $390,000
Property Type Single Family Home
Sub Type Detached Single
Listing Status Sold
Purchase Type For Sale
Square Footage 1,568 sqft
Price per Sqft $248
MLS Listing ID 11470921
Sold Date 10/07/22
Style Farmhouse
Bedrooms 2
Full Baths 2
Year Built 1898
Annual Tax Amount $3,621
Tax Year 2020
Lot Size 9,713 Sqft
Lot Dimensions 79X135
Property Description
Incredible, 2 story vintage farmhouse has been extensively updated with sleek, modern finishes while preserving its original historic character. This one-of-a-kind home sits on an extra wide lot and is conveniently located near downtown Lemont with great restaurants and festivals. There is potential to convert to a 3 bedroom home if needed. Newer 2+ car garage has a full stair case leading to the second floor with tall ceilings and windows. This can be finished for extra living space/game area. Inviting covered porch was recently rebuilt with the highest quality materials. Welcoming entry flows effortlessly to the spacious dining and family rooms with beautiful hardwood floors. Recently remodeled and expanded kitchen features an original, restored tin ceiling, two full walls of custom cabinetry, granite countertops, imported tile backsplash, island with a farmhouse sink that can seat 3 and stainless steel appliances including a wine refrigerator. First floor laundry room with LG, stackable washer and dryer, beautiful 42'' cherry cabinetry and granite countertop with a sink. Charming first floor remodeled bath with a claw foot tub, a separate corner shower and a large vanity. The second floor has a versatile layout for many uses. The primary bedroom suite opens to a comfortable sitting room (currently used as an office, a shared bath with a large shower and pedestal sink that opens to a large walk-in closest with shelves (this room could be perfect for a nursery), a large second bedroom with a walk-in closet with a window for great natural light. Amazing, backyard has a newer lime stone patio with towering mature trees, flowering plants and large side yard is perfect for relaxing outdoors. Garden boxes located along the side of the garage are ideal for your vegetables or flowers. NEW ROOF ON HOME 7/2022. Newer Pella windows throughout most of home. Extensive electrical and plumbing updates. Bathroom upstairs was added by seller. So much charm and character with original wood doors and some rooms have original hardwood floors. Prime location with easy access to all that Lemont has to offer including parks, the Blue Ribbon award winning Lemont High School and The Forge Adventure Park. Do not miss out on this opportunity to own a piece of Lemont's history!
Location
State IL
County Cook
Area Lemont
Rooms
Basement Full, English
Interior
Interior Features Hardwood Floors, First Floor Laundry, First Floor Full Bath, Built-in Features, Walk-In Closet(s), Ceilings - 9 Foot, Historic/Period Mlwk
Heating Steam
Cooling Window/Wall Units - 3+
Equipment Ceiling Fan(s)
Fireplace N
Appliance Range, Dishwasher, Refrigerator, Washer, Dryer, Stainless Steel Appliance(s), Wine Refrigerator
Laundry Sink
Exterior
Exterior Feature Patio, Porch, Storms/Screens
Parking Features Detached
Garage Spaces 2.0
Building
Lot Description Wooded
Sewer Public Sewer
Water Public
New Construction false
Schools
High Schools Lemont Twp High School
School District 113A , 113A, 210
Others
HOA Fee Include None
Ownership Fee Simple
Special Listing Condition None
Read Less
Want to know what your home might be worth? Contact us for a FREE valuation!

Our team is ready to help you sell your home for the highest possible price ASAP

© 2024 Listings courtesy of MRED as distributed by MLS GRID. All Rights Reserved.
Bought with Maureen Flavin • Berkshire Hathaway HomeServices Chicago






