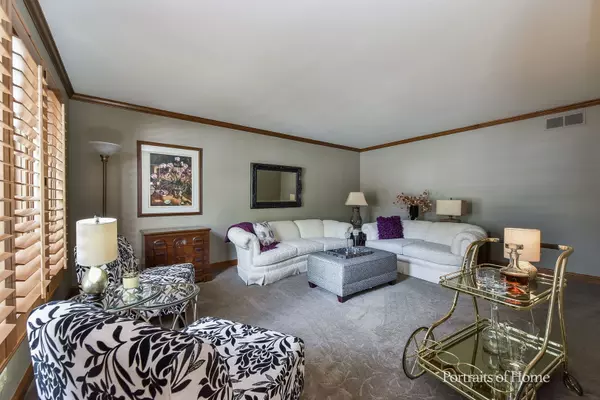$615,000
$628,000
2.1%For more information regarding the value of a property, please contact us for a free consultation.
1905 Chatfield LN Lisle, IL 60532
4 Beds
2.5 Baths
2,550 SqFt
Key Details
Sold Price $615,000
Property Type Single Family Home
Sub Type Detached Single
Listing Status Sold
Purchase Type For Sale
Square Footage 2,550 sqft
Price per Sqft $241
Subdivision Green Trails
MLS Listing ID 11489976
Sold Date 10/06/22
Style Colonial
Bedrooms 4
Full Baths 2
Half Baths 1
HOA Fees $18/ann
Year Built 1979
Annual Tax Amount $10,521
Tax Year 2021
Lot Dimensions 119.65X66X106.78X17.5X150
Property Description
Welcome home! Meticulously maintained Colonial in Green Trails! The lush landscape abounds color and curiosity! The open front porch greets you as you step into the inviting foyer, and you're suddenly surrounded by rich Bamboo flooring and custom millwork! The entry is flanked by the formal living and dining rooms. Moving down the hall, you'll find a well-appointed powder room on your way to the recently renovated kitchen with granite counter tops, stone tile backsplash, and custom Maple cabinetry with espresso finish. A butler's pantry is situated between the kitchen and dining room, while around the corner you'll find a custom food prep station, complete with sink, microwave and gas burner. The family room is warm and inviting, offering a wood-burning fireplace with newer gas-log system, exposed wood beams along the ceiling, and custom built-in dry-bar finished with granite countertops and beverage cooler. Upstairs you'll find four generous bedrooms, including a master suite that has been reconfigured to accommodate functionality. The three additional bedrooms offer large walk-in closets for additional storage space. The finished basement is the perfect space for the family to unwind, and is finished with a large rec room, office and wet bar, and a proper laundry/exercise room. The home is just steps from Woodglen Park which offers a playground and pavilion. Don't wait!! Naperville Schools!!!
Location
State IL
County Du Page
Area Lisle
Rooms
Basement Full
Interior
Interior Features Bar-Dry, Bar-Wet, Walk-In Closet(s), Beamed Ceilings, Some Carpeting, Special Millwork, Some Window Treatmnt, Drapes/Blinds, Granite Counters, Separate Dining Room
Heating Natural Gas
Cooling Central Air
Fireplaces Number 1
Fireplaces Type Wood Burning, Gas Log
Fireplace Y
Appliance Range, Microwave, Dishwasher, Refrigerator, Washer, Dryer, Cooktop
Exterior
Parking Features Attached
Garage Spaces 2.0
Roof Type Asphalt
Building
Lot Description Corner Lot
Water Lake Michigan, Public
New Construction false
Schools
Elementary Schools Ranch View Elementary School
Middle Schools Kennedy Junior High School
High Schools Naperville North High School
School District 203 , 203, 203
Others
HOA Fee Include Other
Ownership Fee Simple
Special Listing Condition None
Read Less
Want to know what your home might be worth? Contact us for a FREE valuation!

Our team is ready to help you sell your home for the highest possible price ASAP

© 2025 Listings courtesy of MRED as distributed by MLS GRID. All Rights Reserved.
Bought with Christina Miller • Baird & Warner





