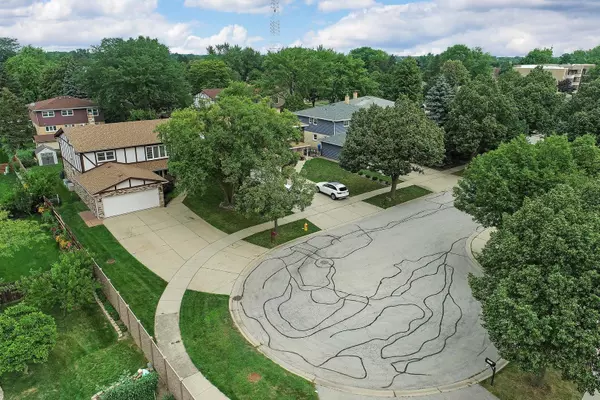$550,000
$550,000
For more information regarding the value of a property, please contact us for a free consultation.
1000 E Callero CIR Mount Prospect, IL 60056
6 Beds
4 Baths
8,712 Sqft Lot
Key Details
Sold Price $550,000
Property Type Multi-Family
Sub Type Two to Four Units
Listing Status Sold
Purchase Type For Sale
Subdivision Westgate
MLS Listing ID 11486782
Sold Date 10/03/22
Style Tudor
Bedrooms 6
Year Built 1980
Annual Tax Amount $8,728
Tax Year 2020
Lot Size 8,712 Sqft
Lot Dimensions 85.2X180.1X60X133.4
Property Description
Welcome to 1000 E Callero Cir! This 2 flat home offers over 3,000 sq ft of living space, perfectly located on a private cul-de-sac. Both units has 3 generously sized bedrooms and 2 baths, which are owner occupied and well taken care of. These units are identical to each other as you can see in the floor plan picture. Huge living rooms, kitchens with eat-in areas with spacious bedrooms. The partially finished basement offers a huge Great Room and large unfinished area for storage, laundry, mechanicals. This 2 flat even offers 2 separate furnaces, AC units, electrical panels and hot water - shared laundry in the basement. Attached 2-car garage with ample parking and tons of space in the driveway. Enjoy the scenic backyard with professional landscaping, patio, shed and of course the fenced yard with a newer roof in Sept 2016. Quick close is available - no need to wait for tenants. Both units are owner occupied and both are moving.
Location
State IL
County Cook
Area Mount Prospect
Zoning MULTI
Rooms
Basement Full
Interior
Heating Natural Gas, Forced Air
Equipment CO Detectors, Ceiling Fan(s), Sump Pump, Multiple Water Heaters
Fireplace N
Exterior
Exterior Feature Patio
Parking Features Attached
Garage Spaces 2.0
Community Features Curbs, Sidewalks, Street Lights, Street Paved
Roof Type Asphalt
Building
Lot Description Cul-De-Sac, Fenced Yard, Landscaped
Sewer Public Sewer
Water Public
New Construction false
Schools
Elementary Schools Indian Grove Elementary School
Middle Schools River Trails Middle School
High Schools John Hersey High School
School District 26 , 26, 214
Others
Ownership Fee Simple
Special Listing Condition None
Read Less
Want to know what your home might be worth? Contact us for a FREE valuation!

Our team is ready to help you sell your home for the highest possible price ASAP

© 2025 Listings courtesy of MRED as distributed by MLS GRID. All Rights Reserved.
Bought with Pamela Saul • Keller Williams ONEChicago





