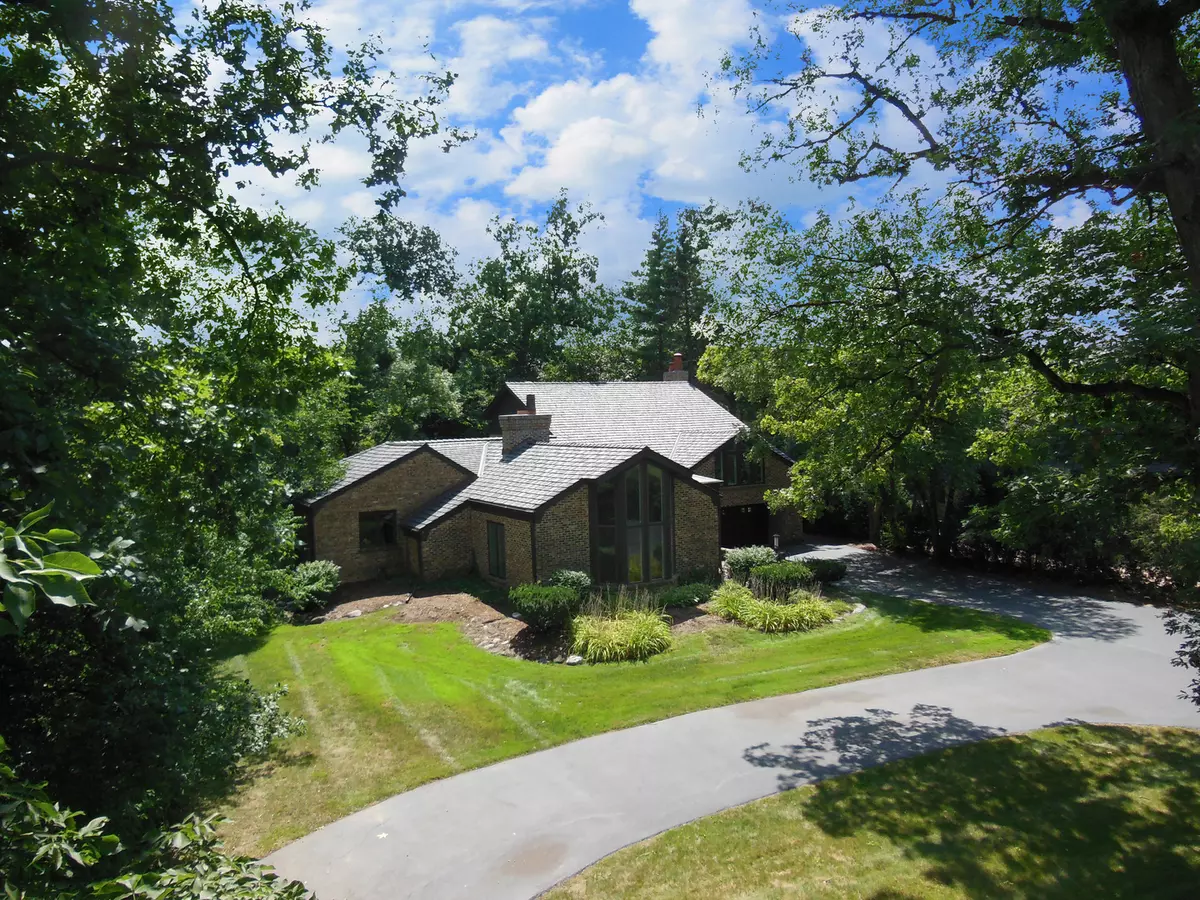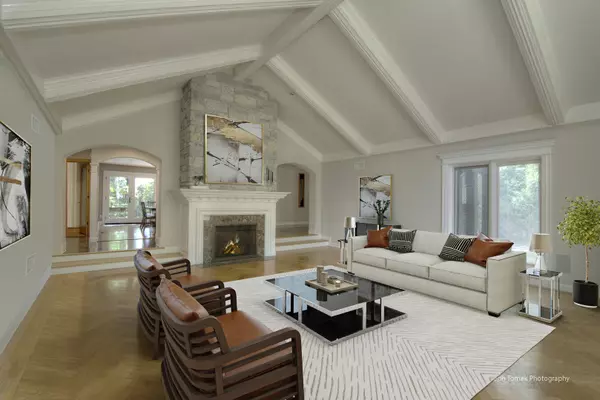$845,000
$885,000
4.5%For more information regarding the value of a property, please contact us for a free consultation.
131 Timber Trail DR Oak Brook, IL 60523
3 Beds
3.5 Baths
3,801 SqFt
Key Details
Sold Price $845,000
Property Type Single Family Home
Sub Type Detached Single
Listing Status Sold
Purchase Type For Sale
Square Footage 3,801 sqft
Price per Sqft $222
MLS Listing ID 11610242
Sold Date 10/03/22
Bedrooms 3
Full Baths 3
Half Baths 1
HOA Fees $10/ann
Year Built 1949
Annual Tax Amount $11,114
Tax Year 2021
Lot Size 0.707 Acres
Lot Dimensions 100 X 293
Property Description
Mid-century beauty! You'll fall in love with this truly unique and elegant home, on a beautifully landscaped and wooded lot. This home has an open floorplan and dramatic ceilings, with many windows that bring in the lush views of the outdoors. You'll notice great detail with every custom feature to include: custom cabinetry, herringbone hardwood floors, high-end stainless appliances, granite, under cabinet lighting, stained glass lighted art panel. Family room includes a coffered ceiling, fireplace with built-in cabinets & shelving, wet bar with fridge and elegant windows with a view of the backyard. First floor additional dining space can be converted to a first floor bedroom. First floor bathroom has a shower. Additional features include: 50 year composite roofing, heated garage, sprinkler system, Pella/Marvin windows and more! Be sure to check out the attached list. Take advantage of this opportunity to live in this upscale neighborhood close to Oak Brook Mall and convenient routes to O'Hare and Midway airports.
Location
State IL
County Du Page
Area Oak Brook
Rooms
Basement Partial
Interior
Interior Features Vaulted/Cathedral Ceilings, Bar-Wet, Hardwood Floors, First Floor Bedroom, First Floor Full Bath
Heating Natural Gas, Forced Air
Cooling Central Air, Zoned
Fireplaces Number 2
Fireplaces Type Wood Burning, Gas Log, Gas Starter
Equipment Humidifier, Security System, CO Detectors, Ceiling Fan(s), Sump Pump, Sprinkler-Lawn, Generator, Multiple Water Heaters
Fireplace Y
Appliance Double Oven, Microwave, Dishwasher, Refrigerator, Bar Fridge, Washer, Dryer, Disposal, Stainless Steel Appliance(s), Cooktop, Range Hood
Exterior
Exterior Feature Patio
Parking Features Attached
Garage Spaces 2.0
Building
Lot Description Wooded, Mature Trees
Sewer Public Sewer
Water Lake Michigan
New Construction false
Schools
Elementary Schools Stella May Swartz Elementary Sch
Middle Schools John E Albright Middle School
High Schools Willowbrook High School
School District 48 , 48, 88
Others
HOA Fee Include Other
Ownership Fee Simple
Special Listing Condition None
Read Less
Want to know what your home might be worth? Contact us for a FREE valuation!

Our team is ready to help you sell your home for the highest possible price ASAP

© 2025 Listings courtesy of MRED as distributed by MLS GRID. All Rights Reserved.
Bought with Laura Horlbeck • Grandview Realty, LLC





