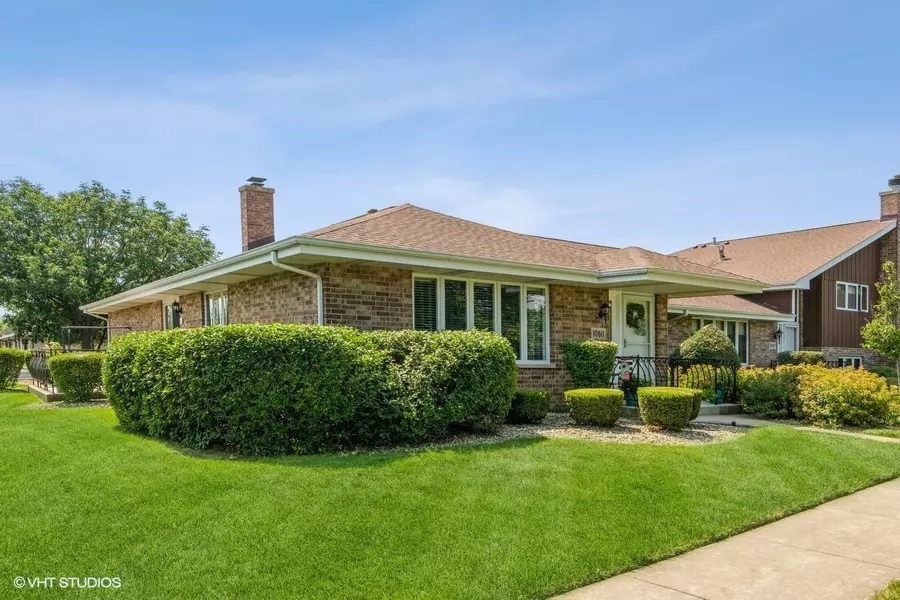$339,000
$339,000
For more information regarding the value of a property, please contact us for a free consultation.
10611 Lynn DR #121 Orland Park, IL 60467
2 Beds
2 Baths
Key Details
Sold Price $339,000
Property Type Townhouse
Sub Type Townhouse-Ranch,Ground Level Ranch
Listing Status Sold
Purchase Type For Sale
Subdivision Eagle Ridge
MLS Listing ID 11612059
Sold Date 09/30/22
Bedrooms 2
Full Baths 2
HOA Fees $235/mo
Rental Info No
Year Built 1993
Annual Tax Amount $5,266
Tax Year 2020
Lot Dimensions COMMON
Property Description
Rare to find a 2 bedroom, 2 bath end unit ranch townhome with full basement that has been totally renovated! You will fall in love with updates and space this home has. From the spacious living room and family room to the fabulous amazing kitchen with tons of custom "soft close"hinges, granite counters, stainless steel appliances, pantry and island! The open family room has high end floor and stone fireplace with sliding doors to patio! Gorgeous dining room/eating area with built in custom dry serving bar. Spacious master bedroom and bath suite with new wood laminate floor. Large guest room with new wood laminate floor. Full completely updated guest/main bath. Main level laundry room. Full basement ready for your finishing touches. Attached 2 car garage. The tastesfully updated home features many newer features - flooring, appliances, cabinets, counters, light fixtures, ceiling fans, 2 panel white doors & trim. Newly painted. Newer furnace and central air and water heater. Absolutely nothing to do but move in and call this your home!
Location
State IL
County Cook
Area Orland Park
Rooms
Basement Full
Interior
Interior Features Bar-Dry, First Floor Bedroom, First Floor Laundry, First Floor Full Bath
Heating Natural Gas, Forced Air
Cooling Central Air
Fireplaces Number 1
Fireplaces Type Gas Log, Heatilator
Fireplace Y
Appliance Range, Microwave, Dishwasher, Refrigerator, Washer, Dryer, Stainless Steel Appliance(s)
Exterior
Exterior Feature Patio, End Unit
Parking Features Attached
Garage Spaces 2.0
Roof Type Asphalt
Building
Story 1
Sewer Public Sewer
Water Lake Michigan
New Construction false
Schools
School District 135 , 135, 230
Others
HOA Fee Include Insurance, Exterior Maintenance, Lawn Care, Snow Removal
Ownership Condo
Special Listing Condition None
Pets Allowed Cats OK, Dogs OK, Number Limit
Read Less
Want to know what your home might be worth? Contact us for a FREE valuation!

Our team is ready to help you sell your home for the highest possible price ASAP

© 2024 Listings courtesy of MRED as distributed by MLS GRID. All Rights Reserved.
Bought with Douglas Hurd • Crosstown Realtors, Inc.






