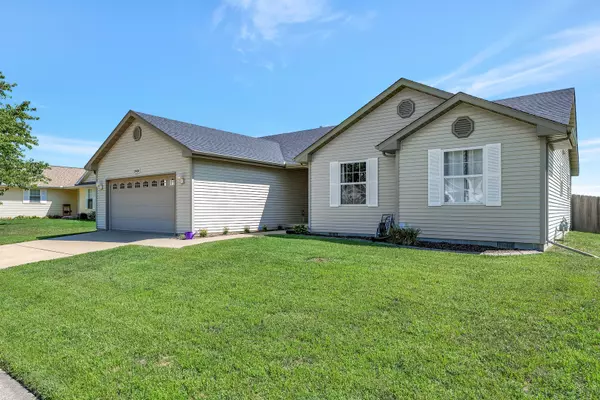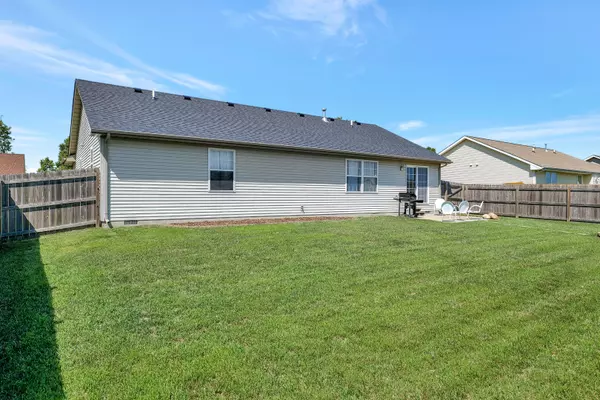$249,900
$249,900
For more information regarding the value of a property, please contact us for a free consultation.
2406 N Skyline DR Urbana, IL 61802
3 Beds
2 Baths
1,750 SqFt
Key Details
Sold Price $249,900
Property Type Single Family Home
Sub Type Detached Single
Listing Status Sold
Purchase Type For Sale
Square Footage 1,750 sqft
Price per Sqft $142
Subdivision Somerset
MLS Listing ID 11618799
Sold Date 09/29/22
Bedrooms 3
Full Baths 2
Year Built 2009
Annual Tax Amount $5,624
Tax Year 2021
Lot Dimensions 93X100X20X85X118
Property Description
Nothing to do but move in and enjoy this adorable three-bedroom, two full bath Ranch home situated on a quiet dead-end street, in a highly desirable neighborhood. Many updates have been done throughout including a new roof in '21, interior painted in '22, new front door w/sidelight in '20, updated bathrooms & kitchen, (including all new cabinets, stainless steel appliances & marble countertops), as well as the 6' cedar privacy fence in '15. Soaring ceilings in the open, light-filled living room, with a beautiful corner fireplace. The sliding glass doors off the dining area lead you out to the fully fenced in backyard, with patio and firepit, perfect for entertaining. The spacious Master Bedroom boasts a walk-in closet and the master bathroom offers double sinks & a linen closet. Schedule your showing today!
Location
State IL
County Champaign
Area Urbana
Rooms
Basement None
Interior
Heating Forced Air
Cooling Central Air
Fireplaces Number 1
Fireplaces Type Electric
Fireplace Y
Exterior
Exterior Feature Patio, Fire Pit
Parking Features Attached
Garage Spaces 2.0
Building
Lot Description Fenced Yard
Sewer Public Sewer
Water Public
New Construction false
Schools
Elementary Schools Yankee Ridge Elementary School
Middle Schools Urbana Middle School
High Schools Urbana High School
School District 116 , 116, 116
Others
HOA Fee Include None
Ownership Fee Simple
Special Listing Condition None
Read Less
Want to know what your home might be worth? Contact us for a FREE valuation!

Our team is ready to help you sell your home for the highest possible price ASAP

© 2024 Listings courtesy of MRED as distributed by MLS GRID. All Rights Reserved.
Bought with Michael Hogue • RE/MAX REALTY ASSOCIATES-CHA






