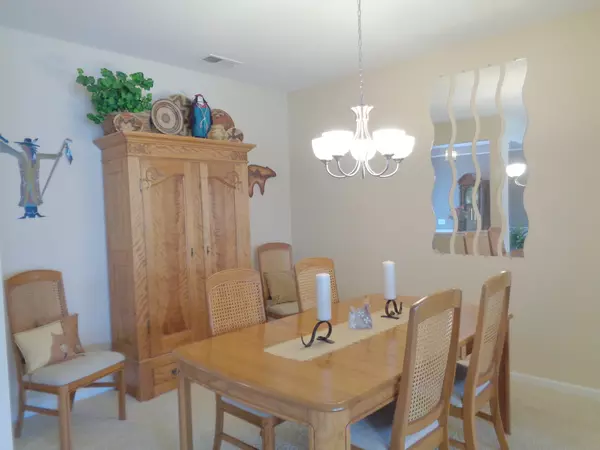$386,000
$379,900
1.6%For more information regarding the value of a property, please contact us for a free consultation.
643 Tuscan View DR Elgin, IL 60124
2 Beds
2 Baths
2,228 SqFt
Key Details
Sold Price $386,000
Property Type Single Family Home
Sub Type Detached Single
Listing Status Sold
Purchase Type For Sale
Square Footage 2,228 sqft
Price per Sqft $173
Subdivision Edgewater By Del Webb
MLS Listing ID 11466679
Sold Date 09/27/22
Style Ranch
Bedrooms 2
Full Baths 2
HOA Fees $250/mo
Year Built 2006
Annual Tax Amount $8,397
Tax Year 2021
Lot Size 7,614 Sqft
Lot Dimensions 65 X 120
Property Description
Outstanding "Cascade" model in a great location, that is walking distance to the Creekside Lodge. Two Bedrooms + Den, Fam Rm, Dining Rm, Sun Rm & Laundry. Enjoy the change of Seasons from the Garden Rm with hrdwd flrs or the Paver Patio facing South. Kitchen boasts 42" Oak cabs, beveled cntr tops, & island, dbl oven, hrdwd flrs and a Bay window in the Breakfast Nook. All Window Treatments, Lighting fixtures and Appliances stay. Mstr Bdrm has a Bay window and Huge WIC. Plush neutral carpet in Great Rm (w/Gas Fireplace), Den & Bedrooms. A Lifestyle 55 + Del Webb, gated Community. Come For The Fun!
Location
State IL
County Kane
Area Elgin
Rooms
Basement None
Interior
Interior Features Hardwood Floors, First Floor Bedroom, In-Law Arrangement, First Floor Laundry, First Floor Full Bath, Walk-In Closet(s)
Heating Natural Gas, Forced Air
Cooling Central Air
Fireplaces Number 1
Fireplaces Type Gas Log, Gas Starter
Equipment Humidifier, CO Detectors, Ceiling Fan(s)
Fireplace Y
Appliance Double Oven, Microwave, Dishwasher, Refrigerator, Washer, Dryer, Disposal
Laundry Gas Dryer Hookup, In Unit, Sink
Exterior
Exterior Feature Patio, Porch, Storms/Screens
Parking Features Attached
Garage Spaces 2.0
Community Features Clubhouse, Pool, Tennis Court(s), Gated, Sidewalks, Street Lights
Roof Type Asphalt
Building
Lot Description Landscaped
Sewer Public Sewer, Sewer-Storm
Water Public
New Construction false
Schools
Elementary Schools Otter Creek Elementary School
Middle Schools Abbott Middle School
High Schools Larkin High School
School District 46 , 46, 46
Others
HOA Fee Include Insurance, Security, Clubhouse, Exercise Facilities, Pool, Lawn Care, Snow Removal
Ownership Fee Simple w/ HO Assn.
Special Listing Condition None
Read Less
Want to know what your home might be worth? Contact us for a FREE valuation!

Our team is ready to help you sell your home for the highest possible price ASAP

© 2024 Listings courtesy of MRED as distributed by MLS GRID. All Rights Reserved.
Bought with Joan Lencioni • Baird & Warner Fox Valley - Geneva






