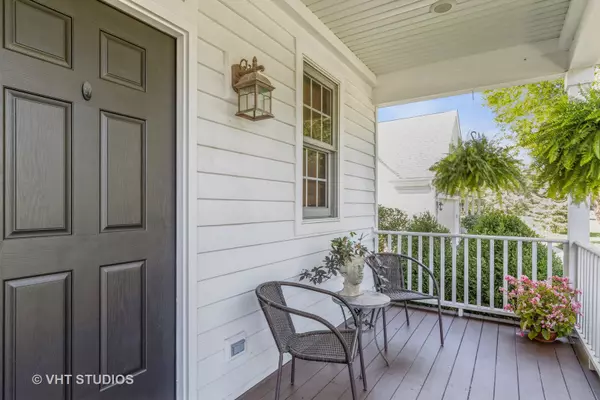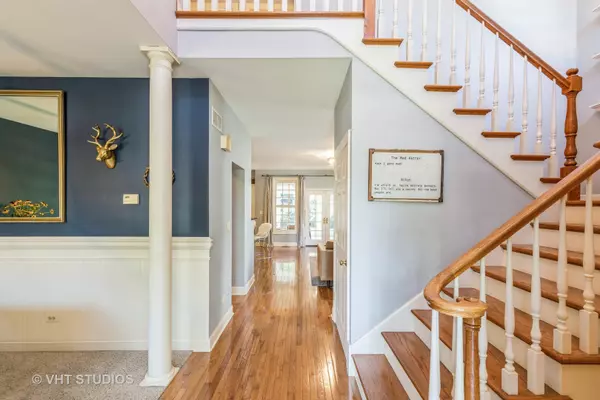$480,000
$475,000
1.1%For more information regarding the value of a property, please contact us for a free consultation.
691 Blackthorn DR Crystal Lake, IL 60012
4 Beds
3.5 Baths
3,003 SqFt
Key Details
Sold Price $480,000
Property Type Single Family Home
Sub Type Detached Single
Listing Status Sold
Purchase Type For Sale
Square Footage 3,003 sqft
Price per Sqft $159
Subdivision Native Run
MLS Listing ID 11491393
Sold Date 09/28/22
Style Traditional
Bedrooms 4
Full Baths 3
Half Baths 1
HOA Fees $25/ann
Year Built 2003
Annual Tax Amount $10,795
Tax Year 2021
Lot Dimensions 80X142
Property Description
Stunning home on the northside of Crystal Lake in desirable Native Run Estates offers 3,000 sq. ft above grade, and a gorgeous updated finished basement adding another 1559 sq. ft. Hardwood floors, neutral carpeting and LVP throughout. There are four bedrooms with the master bedroom/master bath located on the first floor. The huge bonus room is currently being used as a fifth bedroom but would make a great workout room or dual office space for working at home. You will love the openness of the gourmet kitchen, family room and eating area, handsome stone fireplace is the focal point and foundation of gatherings. Formal dining room is perfect for those special dinners! Open the door in the family room to a screen porch making entertaining seamless. Just lovely! The newly updated basement is an entertainers dream, with multiple areas for dining, gaming and watching the game on game day! Antique barn door and even a swing! Yes, it is perfect! Spacious three car garage and private backyard with gorgeous landscaping! Dual zoned furnaces and one A/C were replaced in 2018. Located close to downtown Crystal Lake, Metra, award winning schools and shopping!
Location
State IL
County Mc Henry
Area Crystal Lake / Lakewood / Prairie Grove
Rooms
Basement Full
Interior
Interior Features Vaulted/Cathedral Ceilings, Hardwood Floors, Wood Laminate Floors, First Floor Bedroom, First Floor Laundry, First Floor Full Bath, Walk-In Closet(s)
Heating Natural Gas, Forced Air, Zoned
Cooling Central Air
Fireplaces Number 1
Fireplaces Type Gas Log, Gas Starter
Equipment TV-Cable, CO Detectors, Ceiling Fan(s), Sump Pump
Fireplace Y
Appliance Range, Microwave, Dishwasher, Refrigerator, Washer, Dryer, Disposal, Stainless Steel Appliance(s), Range Hood
Laundry Gas Dryer Hookup, Electric Dryer Hookup, Laundry Chute
Exterior
Exterior Feature Deck, Patio, Storms/Screens
Parking Features Attached
Garage Spaces 3.0
Community Features Curbs, Sidewalks, Street Lights, Street Paved
Roof Type Asphalt
Building
Sewer Public Sewer
Water Public
New Construction false
Schools
Elementary Schools Husmann Elementary School
Middle Schools Hannah Beardsley Middle School
High Schools Prairie Ridge High School
School District 47 , 47, 155
Others
HOA Fee Include None
Ownership Fee Simple w/ HO Assn.
Special Listing Condition Corporate Relo
Read Less
Want to know what your home might be worth? Contact us for a FREE valuation!

Our team is ready to help you sell your home for the highest possible price ASAP

© 2024 Listings courtesy of MRED as distributed by MLS GRID. All Rights Reserved.
Bought with Peggy Seiling • Lakes Realty Group






