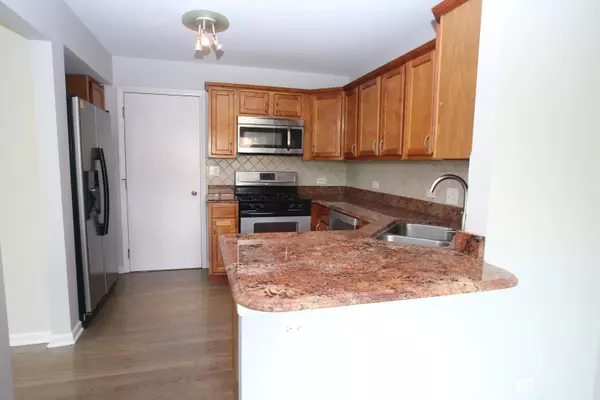$255,000
$259,900
1.9%For more information regarding the value of a property, please contact us for a free consultation.
141 Avalon CT Roselle, IL 60172
2 Beds
1.5 Baths
1,525 SqFt
Key Details
Sold Price $255,000
Property Type Townhouse
Sub Type Townhouse-2 Story
Listing Status Sold
Purchase Type For Sale
Square Footage 1,525 sqft
Price per Sqft $167
Subdivision Pembroke Estates
MLS Listing ID 11491996
Sold Date 09/27/22
Bedrooms 2
Full Baths 1
Half Baths 1
HOA Fees $223/mo
Rental Info Yes
Year Built 1994
Annual Tax Amount $5,802
Tax Year 2021
Lot Dimensions COMMON
Property Description
Highly upgraded end unit townhouse located in beautiful Pembroke Estates. This unit just had a brand new HVAC installed, hardwood floors refinished, new carpeting installed, Nest thermostat put in and the entire unit painted in a neutral greige color. The unit is one of the most desirable in the area with an open floor plan, two story living room, tons of windows, eat in kitchen, foyer, loft, enormous master bedroom, tons of storage, 2 car garage and backs to a large grass area with high-end single-family houses behind. Upgrades include a fantastic kitchen with stainless steel appl, granite countertops, maple cabinets and a one-of-a-kind bathroom featuring a large shower surrounded by seamless glass walls, double vanity and a large soaking tub. This neighborhood is walking distance to the Schaumburg Metra Station, large parks and a dog area. Also a couple blocks to the 390 expressway and under a mile from downtown Roselle with restaurants, Starbucks and shopping. Fantastic schools and PRICED TO SELL!!!
Location
State IL
County Du Page
Area Keeneyville / Roselle
Rooms
Basement None
Interior
Interior Features Vaulted/Cathedral Ceilings, Hardwood Floors, Second Floor Laundry, Laundry Hook-Up in Unit
Heating Natural Gas, Forced Air
Cooling Central Air
Fireplaces Number 1
Fireplaces Type Electric
Equipment TV-Cable, TV Antenna, CO Detectors, Ceiling Fan(s)
Fireplace Y
Appliance Range, Microwave, Dishwasher, Refrigerator, Washer, Dryer, Disposal, Stainless Steel Appliance(s)
Exterior
Exterior Feature Patio, Storms/Screens, End Unit
Parking Features Attached
Garage Spaces 2.0
Amenities Available Park
Roof Type Asphalt
Building
Story 2
Sewer Public Sewer
Water Lake Michigan
New Construction false
Schools
Elementary Schools Waterbury Elementary School
Middle Schools Spring Wood Middle School
High Schools Lake Park High School
School District 20 , 20, 108
Others
HOA Fee Include Exterior Maintenance, Lawn Care, Snow Removal
Ownership Condo
Special Listing Condition None
Pets Allowed Cats OK, Dogs OK
Read Less
Want to know what your home might be worth? Contact us for a FREE valuation!

Our team is ready to help you sell your home for the highest possible price ASAP

© 2024 Listings courtesy of MRED as distributed by MLS GRID. All Rights Reserved.
Bought with David Schwabe • Compass






