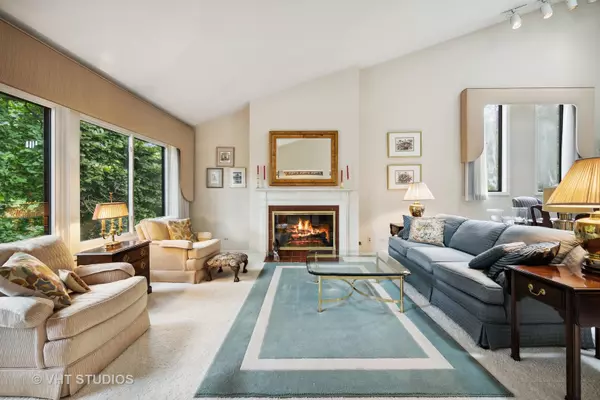$352,000
$350,000
0.6%For more information regarding the value of a property, please contact us for a free consultation.
1558 Kirkwood DR Geneva, IL 60134
3 Beds
3.5 Baths
2,800 SqFt
Key Details
Sold Price $352,000
Property Type Townhouse
Sub Type Townhouse-2 Story
Listing Status Sold
Purchase Type For Sale
Square Footage 2,800 sqft
Price per Sqft $125
Subdivision Kirkwood
MLS Listing ID 11489151
Sold Date 09/27/22
Bedrooms 3
Full Baths 3
Half Baths 1
HOA Fees $297/mo
Rental Info No
Year Built 1977
Annual Tax Amount $6,226
Tax Year 2021
Lot Dimensions 30X76
Property Description
If you're looking for a townhouse in Geneva....THIS IS IT! Located in highly sought after Kirkwood subdivision, this home, with over 2800 square feet of finished living space on four levels, checks all the boxes. The expansive windows and skylights bring the natural light in to the living/dining room area. The kitchen, with granite countertops and a charming plant window, has an adjoining family room with access to the deck for easy grilling. The primary bedroom has a ensuite bath room, which has been remodeled, and a walk in closet. If desired the office can be easily converted to a 4th bedroom. The lower level is a fabulous suite for guests with it's own bedroom, full bath and a separate family room with access to the patio and beautiful garden. Several items have been recently replaced: second bath remodeled 2019,air conditioner 2020, furnace 2021, roof (HOA) 2020, skylights 2020, water heater 2022. One look at this home and garden and you'll understand why the owner has loved being here over 33 years.
Location
State IL
County Kane
Area Geneva
Rooms
Basement Full, Walkout
Interior
Interior Features Vaulted/Cathedral Ceilings, Skylight(s), Bar-Wet, In-Law Arrangement, Laundry Hook-Up in Unit, Storage, Walk-In Closet(s), Bookcases, Dining Combo, Granite Counters
Heating Natural Gas
Cooling Central Air
Fireplaces Number 1
Fireplaces Type Double Sided, More than one
Fireplace Y
Appliance Range, Microwave, Dishwasher, Refrigerator, Freezer, Washer, Dryer, Disposal
Laundry Gas Dryer Hookup, In Unit, Sink
Exterior
Parking Features Attached
Garage Spaces 2.5
Amenities Available Pool, Tennis Court(s), Clubhouse
Roof Type Asphalt
Building
Story 2
Sewer Public Sewer
Water Public
New Construction false
Schools
Elementary Schools Harrison Street Elementary Schoo
Middle Schools Geneva Middle School
High Schools Geneva Community High School
School District 304 , 304, 304
Others
HOA Fee Include Insurance, Clubhouse, Pool, Exterior Maintenance, Lawn Care, Snow Removal
Ownership Fee Simple w/ HO Assn.
Special Listing Condition None
Pets Allowed Cats OK, Dogs OK
Read Less
Want to know what your home might be worth? Contact us for a FREE valuation!

Our team is ready to help you sell your home for the highest possible price ASAP

© 2025 Listings courtesy of MRED as distributed by MLS GRID. All Rights Reserved.
Bought with Donna McQuade • Coldwell Banker Real Estate Group





