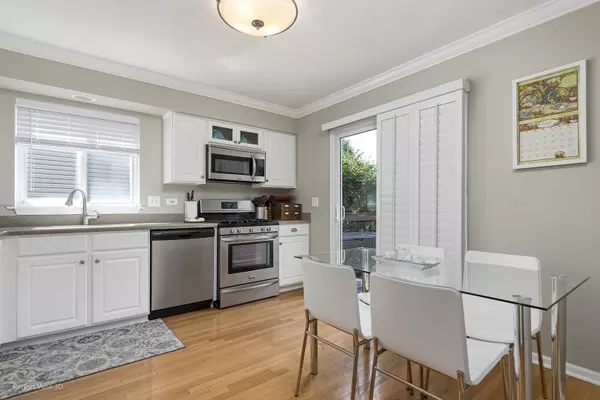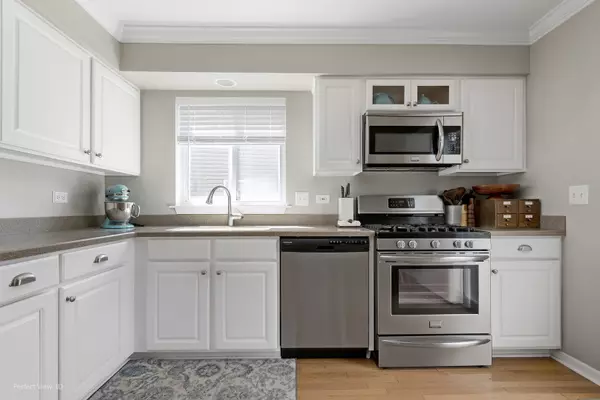$335,500
$329,900
1.7%For more information regarding the value of a property, please contact us for a free consultation.
892 N Camden LN South Elgin, IL 60177
3 Beds
2.5 Baths
1,457 SqFt
Key Details
Sold Price $335,500
Property Type Single Family Home
Sub Type Detached Single
Listing Status Sold
Purchase Type For Sale
Square Footage 1,457 sqft
Price per Sqft $230
Subdivision Sugar Ridge
MLS Listing ID 11607979
Sold Date 09/23/22
Bedrooms 3
Full Baths 2
Half Baths 1
Year Built 1995
Annual Tax Amount $6,423
Tax Year 2021
Lot Size 9,147 Sqft
Lot Dimensions 53X149X91X121
Property Description
WELCOME HOME!! This gorgeous, 3-bedroom, 2.5-bath home is nestled in a beautiful neighborhood within the acclaimed school district 303!! Step inside and immediately be greeted with generous natural light and hardwood floors throughout. No detail has been spared, including the hardwood staircase and plantation blinds. Entertaining will be easier than ever in the beautiful white kitchen, complete with gleaming Corian countertops and stainless steel appliances. The second floor has a spacious primary bedroom, complete high-volume ceilings, and an en-suite. Enjoy a dual vanity and tiled shower. Two additional, spacious bedrooms are perfect for a family, home office, and more! One of them is currently being used as a craft room and the closet organization system will stay as the seller's gift to you! Fantastic!! The full basement has been partially finished basement for use as a gym/spa. It can easily be used as a family room or many other things!! Outside you will find a fabulous, large deck overlooking the magnificent yard. Beautiful greenery and landscaping create a perfect, private oasis!! This home is a must see, close to everything, transportation, shopping, schools, and more. Don't wait, come make this your dream home today!
Location
State IL
County Kane
Area South Elgin
Rooms
Basement Full
Interior
Heating Natural Gas, Forced Air
Cooling Central Air
Equipment Water-Softener Owned
Fireplace N
Appliance Range, Microwave, Dishwasher, Refrigerator, Washer, Dryer
Laundry In Unit
Exterior
Exterior Feature Deck
Parking Features Attached
Garage Spaces 2.0
Community Features Curbs
Roof Type Asphalt
Building
Sewer Public Sewer
Water Public
New Construction false
Schools
School District 303 , 303, 303
Others
HOA Fee Include None
Ownership Fee Simple
Special Listing Condition None
Read Less
Want to know what your home might be worth? Contact us for a FREE valuation!

Our team is ready to help you sell your home for the highest possible price ASAP

© 2025 Listings courtesy of MRED as distributed by MLS GRID. All Rights Reserved.
Bought with Michael Louie • Keller Williams Inspire - Geneva





