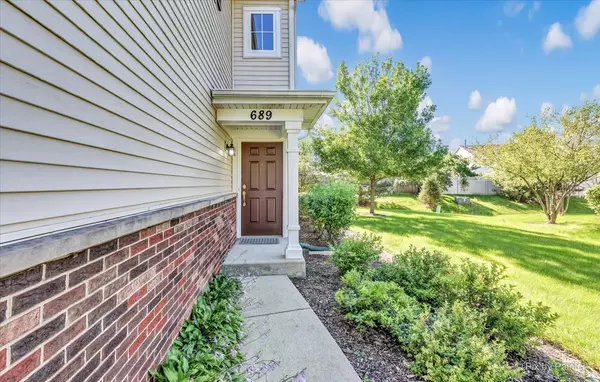$250,000
$250,000
For more information regarding the value of a property, please contact us for a free consultation.
689 Acadia CIR #101 Crystal Lake, IL 60014
2 Beds
2.5 Baths
1,971 SqFt
Key Details
Sold Price $250,000
Property Type Townhouse
Sub Type Townhouse-2 Story
Listing Status Sold
Purchase Type For Sale
Square Footage 1,971 sqft
Price per Sqft $126
Subdivision Park Place
MLS Listing ID 11618600
Sold Date 09/27/22
Bedrooms 2
Full Baths 2
Half Baths 1
HOA Fees $276/mo
Year Built 2007
Annual Tax Amount $5,668
Tax Year 2021
Lot Dimensions 31X110
Property Description
Picture perfect end unit with 2 bedrooms, huge loft, 2.1 baths, and 2 car garage! Nothing to do but move into this beauty! Kitchen features 42" maple cabinets, stainless steel appliances, and plenty of counter space! Wide open living room and dining room combo for easy entertaining! Looking for a second area for TV or at home office, you got it! The loft is huge, light and bright! Lovely primary suite with tray ceiling and luxury bath with oversized tub and updated shower with beautiful tile work, large walk in closet too! You will appreciate the convenience of the second floor laundry room. Step outside onto your patio and enjoy the remaining Summer days! Great location, close to Randall Road shopping corridor, parks, paths, & lake!
Location
State IL
County Mc Henry
Area Crystal Lake / Lakewood / Prairie Grove
Rooms
Basement None
Interior
Interior Features Second Floor Laundry, Laundry Hook-Up in Unit
Heating Natural Gas, Forced Air
Cooling Central Air
Fireplace N
Appliance Range, Microwave, Dishwasher, Refrigerator, Washer, Dryer
Laundry In Unit
Exterior
Exterior Feature Patio, End Unit
Parking Features Attached
Garage Spaces 2.0
Amenities Available Bike Room/Bike Trails, Park
Roof Type Asphalt
Building
Lot Description Common Grounds, Landscaped
Story 2
Sewer Public Sewer
Water Public
New Construction false
Schools
Middle Schools Lundahl Middle School
School District 47 , 47, 47
Others
HOA Fee Include Insurance, Lawn Care, Snow Removal
Ownership Fee Simple w/ HO Assn.
Special Listing Condition None
Pets Allowed Cats OK, Dogs OK, Number Limit
Read Less
Want to know what your home might be worth? Contact us for a FREE valuation!

Our team is ready to help you sell your home for the highest possible price ASAP

© 2024 Listings courtesy of MRED as distributed by MLS GRID. All Rights Reserved.
Bought with Sandra DePaul • Baird & Warner






