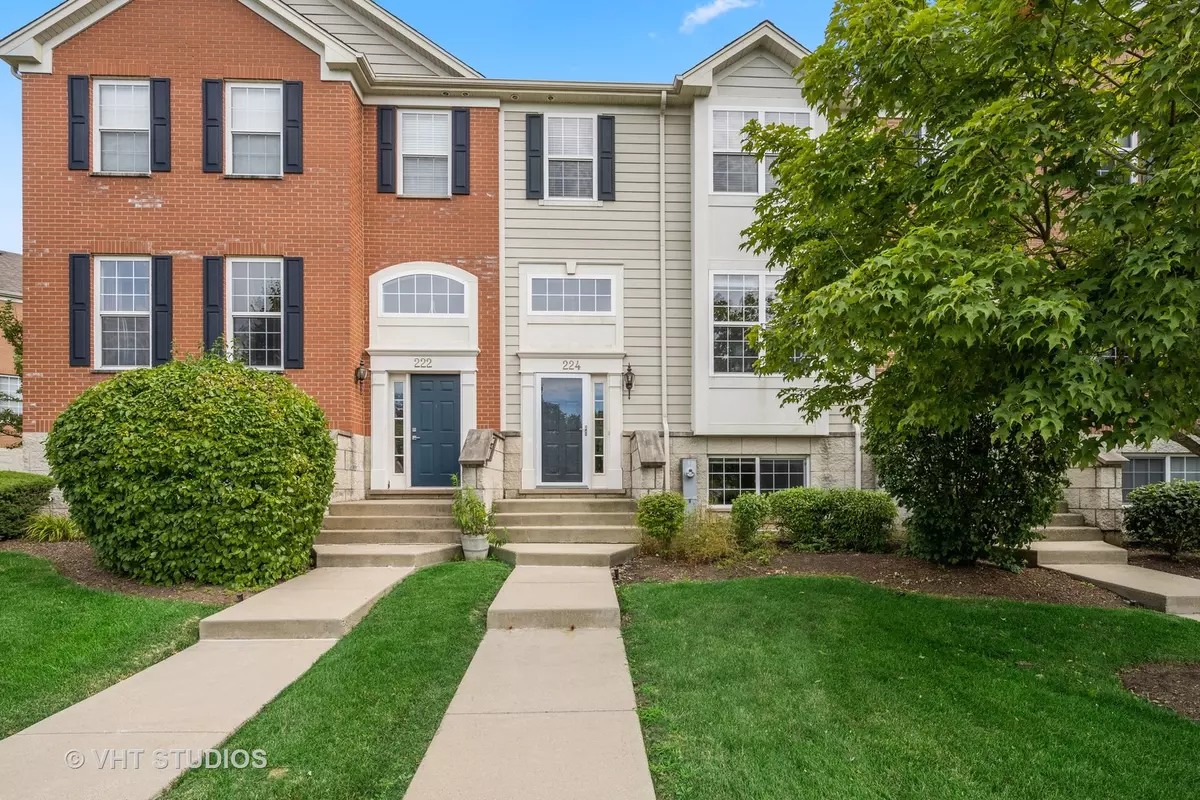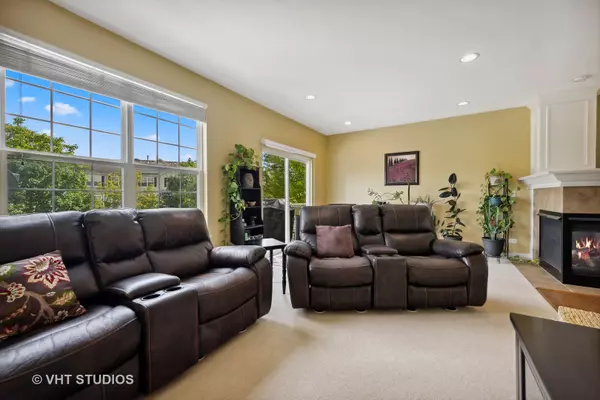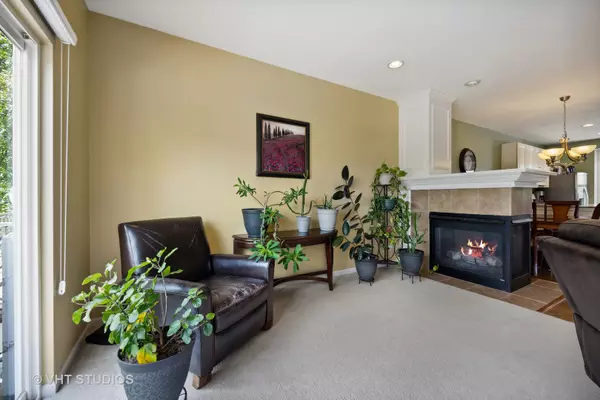$267,000
$275,000
2.9%For more information regarding the value of a property, please contact us for a free consultation.
224 Cassidy LN #224 Elgin, IL 60124
3 Beds
2.5 Baths
1,755 SqFt
Key Details
Sold Price $267,000
Property Type Townhouse
Sub Type T3-Townhouse 3+ Stories
Listing Status Sold
Purchase Type For Sale
Square Footage 1,755 sqft
Price per Sqft $152
Subdivision Shadow Hill
MLS Listing ID 11473124
Sold Date 09/23/22
Bedrooms 3
Full Baths 2
Half Baths 1
HOA Fees $227/mo
Year Built 2005
Annual Tax Amount $5,570
Tax Year 2021
Lot Dimensions 0X0
Property Description
This nicely appointed three level - three bedroom - 2.1 bath town home located in popular Shadow Hill Subdivision is waiting for you -- detailed white decorative wainscoting, crown molding and trim work, 6 panel doors, updated white kitchen, hardwood flooring in the living & dining room on main floor, three-sided fireplace with gas logs, lower level flex room, separate laundry room, balcony, 2 car garage overlooking open space.
Location
State IL
County Kane
Area Elgin
Rooms
Basement Full, English
Interior
Heating Natural Gas, Forced Air
Cooling Central Air
Fireplaces Number 1
Fireplaces Type Double Sided, Electric, Gas Log
Equipment Water-Softener Owned, TV-Cable
Fireplace Y
Appliance Range, Microwave, Dishwasher, Refrigerator, Disposal, Water Softener
Laundry In Unit
Exterior
Exterior Feature Deck
Parking Features Attached
Garage Spaces 2.0
Roof Type Asphalt
Building
Lot Description Common Grounds
Story 3
Sewer Public Sewer
Water Public
New Construction false
Schools
Elementary Schools Otter Creek Elementary School
Middle Schools Abbott Middle School
High Schools South Elgin High School
School District 46 , 46, 46
Others
HOA Fee Include Insurance, Exterior Maintenance, Lawn Care
Ownership Fee Simple w/ HO Assn.
Special Listing Condition None
Pets Allowed Cats OK, Dogs OK
Read Less
Want to know what your home might be worth? Contact us for a FREE valuation!

Our team is ready to help you sell your home for the highest possible price ASAP

© 2024 Listings courtesy of MRED as distributed by MLS GRID. All Rights Reserved.
Bought with Teresa Stultz • Premier Living Properties






