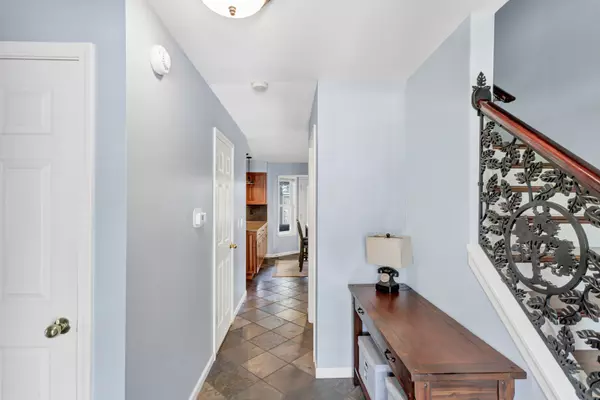$465,000
$475,000
2.1%For more information regarding the value of a property, please contact us for a free consultation.
1545 Old Barn RD Bartlett, IL 60103
4 Beds
3.5 Baths
2,297 SqFt
Key Details
Sold Price $465,000
Property Type Single Family Home
Sub Type Detached Single
Listing Status Sold
Purchase Type For Sale
Square Footage 2,297 sqft
Price per Sqft $202
Subdivision Woodland Hills
MLS Listing ID 11480963
Sold Date 09/23/22
Bedrooms 4
Full Baths 3
Half Baths 1
HOA Fees $37/ann
Year Built 1997
Annual Tax Amount $10,620
Tax Year 2021
Lot Dimensions 120X70
Property Description
The charming front porch welcomes you to this stunning 4 bedroom Woodland Hills home! Painted with a neutral pallet and boasts upgraded lighting throughout. Open concept floorplan kitchen and vaulted family room w/4 skylights & fireplace. Gorgeous kitchen with slate flooring, cherry cabinets, Stainless appliances and Granite countertops! Eating area that opens to the sunroom with wall to wall windows and walks out to the patio. Dark cherry wood flooring in the dining room & wood floors upstairs! Generous master suite with walk-in closet and luxurious private bath with all the modern elements. 3 additional large bedrooms and hall bath. Finished basement w/kitchenette & bathroom - perfect for entertaining! Enjoy the warmer months on the patio over looking the fully fenced yard. Newer Furnace and AC. New driveway, fence, and dishwasher. A MUST SEE!!
Location
State IL
County Du Page
Area Bartlett
Rooms
Basement Full
Interior
Interior Features Vaulted/Cathedral Ceilings, Skylight(s), Bar-Dry, Hardwood Floors
Heating Natural Gas, Forced Air
Cooling Central Air
Fireplaces Number 1
Fireplaces Type Gas Starter
Equipment Humidifier, Security System, CO Detectors, Ceiling Fan(s), Sump Pump
Fireplace Y
Appliance Range, Microwave, Dishwasher, Refrigerator, Washer, Dryer, Disposal
Laundry In Unit
Exterior
Exterior Feature Patio, Porch
Parking Features Attached
Garage Spaces 2.0
Community Features Park, Water Rights, Sidewalks, Street Lights, Street Paved
Roof Type Asphalt
Building
Lot Description Fenced Yard, Landscaped
Sewer Public Sewer
Water Public
New Construction false
Schools
Elementary Schools Wayne Elementary School
Middle Schools Kenyon Woods Middle School
High Schools South Elgin High School
School District 46 , 46, 46
Others
HOA Fee Include Other
Ownership Fee Simple
Special Listing Condition None
Read Less
Want to know what your home might be worth? Contact us for a FREE valuation!

Our team is ready to help you sell your home for the highest possible price ASAP

© 2025 Listings courtesy of MRED as distributed by MLS GRID. All Rights Reserved.
Bought with Andrew Congenie • Compass





