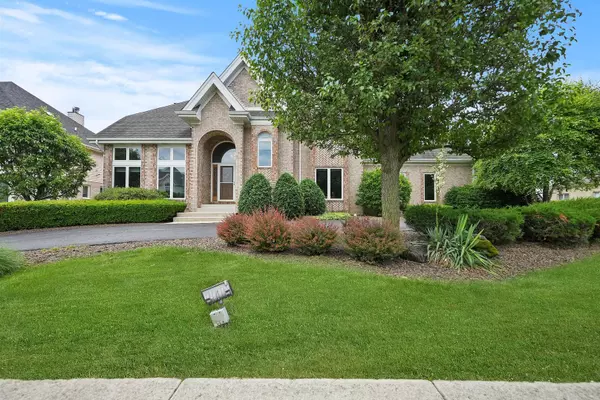$655,000
$645,000
1.6%For more information regarding the value of a property, please contact us for a free consultation.
10653 Great Egret DR Orland Park, IL 60467
4 Beds
3.5 Baths
4,500 SqFt
Key Details
Sold Price $655,000
Property Type Single Family Home
Sub Type Detached Single
Listing Status Sold
Purchase Type For Sale
Square Footage 4,500 sqft
Price per Sqft $145
Subdivision Mallard Landings
MLS Listing ID 11490113
Sold Date 09/16/22
Bedrooms 4
Full Baths 3
Half Baths 1
HOA Fees $33/ann
Year Built 1994
Annual Tax Amount $15,781
Tax Year 2020
Lot Size 0.348 Acres
Lot Dimensions 68X130X112X140
Property Description
What an impeccable home with serene pond views in coveted Mallard Landings! This home is truly magnificent and unique with many features including 2 sun rooms, a 4 car heated garage, a sauna, a luxurious balcony off the master suite, and the best water views. The open floor plan on the main level is spacious and airy. Top notch master suite highlighting a private fireplace, balcony, and sauna. Enjoy the convenience of having newer windows, roof, full house generator, central vac, and a massive basement with garage access, a full bath, and tons of storage.
Location
State IL
County Cook
Area Orland Park
Rooms
Basement English
Interior
Interior Features Vaulted/Cathedral Ceilings, Skylight(s), Sauna/Steam Room, Hardwood Floors, First Floor Laundry, Walk-In Closet(s), Open Floorplan, Separate Dining Room
Heating Natural Gas
Cooling Central Air
Fireplaces Number 3
Fireplaces Type Gas Log, Gas Starter
Fireplace Y
Appliance Double Oven, Microwave, Dishwasher, Refrigerator, Washer, Dryer, Stainless Steel Appliance(s), Cooktop, Gas Cooktop
Laundry Gas Dryer Hookup, In Unit, Sink
Exterior
Exterior Feature Balcony, Deck, Storms/Screens
Parking Features Attached
Garage Spaces 4.0
Roof Type Asphalt
Building
Lot Description Pond(s)
Sewer Public Sewer
Water Public
New Construction false
Schools
Elementary Schools Meadow Ridge School
Middle Schools Century Junior High School
High Schools Carl Sandburg High School
School District 135 , 135, 230
Others
HOA Fee Include None
Ownership Fee Simple
Special Listing Condition None
Read Less
Want to know what your home might be worth? Contact us for a FREE valuation!

Our team is ready to help you sell your home for the highest possible price ASAP

© 2024 Listings courtesy of MRED as distributed by MLS GRID. All Rights Reserved.
Bought with Brandon Gonzalez • MUV Real Estate






