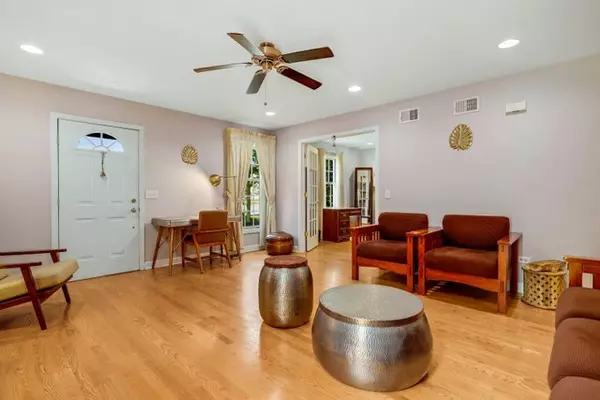$315,000
$315,000
For more information regarding the value of a property, please contact us for a free consultation.
547 Cross RD Gurnee, IL 60031
3 Beds
2 Baths
1,248 SqFt
Key Details
Sold Price $315,000
Property Type Single Family Home
Sub Type Detached Single
Listing Status Sold
Purchase Type For Sale
Square Footage 1,248 sqft
Price per Sqft $252
Subdivision Providence Village
MLS Listing ID 11470526
Sold Date 09/16/22
Style Cape Cod
Bedrooms 3
Full Baths 2
HOA Fees $13/mo
Year Built 1989
Annual Tax Amount $6,721
Tax Year 2021
Lot Size 10,254 Sqft
Lot Dimensions 72X137X77X139
Property Description
Stunning Cape Cod home in highly desired Providence Village. Hardwood floors throughout the entire house! Bright and airy eat-in kitchen with skylights, granite countertops, stainless steel appliances, and ample cabinet space. The family room offers a cozy brick fireplace. First-floor den could easily be a bedroom or great space for a home office. Huge primary suite with plenty of closet space. The secondary bedroom is also large. The finished basement is very versatile. It has a rec room, additional bedroom, and storage space. This backyard is made for entertaining! Spacious fully fenced backyard and patio! Close to highways, entertainment, shopping, and restaurants! Come tour today!
Location
State IL
County Lake
Area Gurnee
Rooms
Basement Full
Interior
Interior Features Skylight(s), Hardwood Floors, First Floor Bedroom, First Floor Full Bath
Heating Natural Gas, Electric, Forced Air
Cooling Central Air
Fireplaces Number 1
Fireplaces Type Wood Burning, Gas Starter
Equipment Humidifier, Fire Sprinklers, CO Detectors, Ceiling Fan(s), Sump Pump, Backup Sump Pump;, Radon Mitigation System
Fireplace Y
Appliance Range, Dishwasher, Refrigerator
Laundry Electric Dryer Hookup, Sink
Exterior
Exterior Feature Patio, Porch, Storms/Screens
Parking Features Attached
Garage Spaces 2.0
Community Features Park, Curbs, Sidewalks, Street Lights, Street Paved
Roof Type Shake
Building
Lot Description Wooded
Sewer Public Sewer
Water Public
New Construction false
Schools
Elementary Schools Woodland Elementary School
Middle Schools Woodland Middle School
High Schools Warren Township High School
School District 50 , 50, 121
Others
HOA Fee Include Other
Ownership Fee Simple
Special Listing Condition None
Read Less
Want to know what your home might be worth? Contact us for a FREE valuation!

Our team is ready to help you sell your home for the highest possible price ASAP

© 2024 Listings courtesy of MRED as distributed by MLS GRID. All Rights Reserved.
Bought with Sandra Amidei • RE/MAX Suburban






