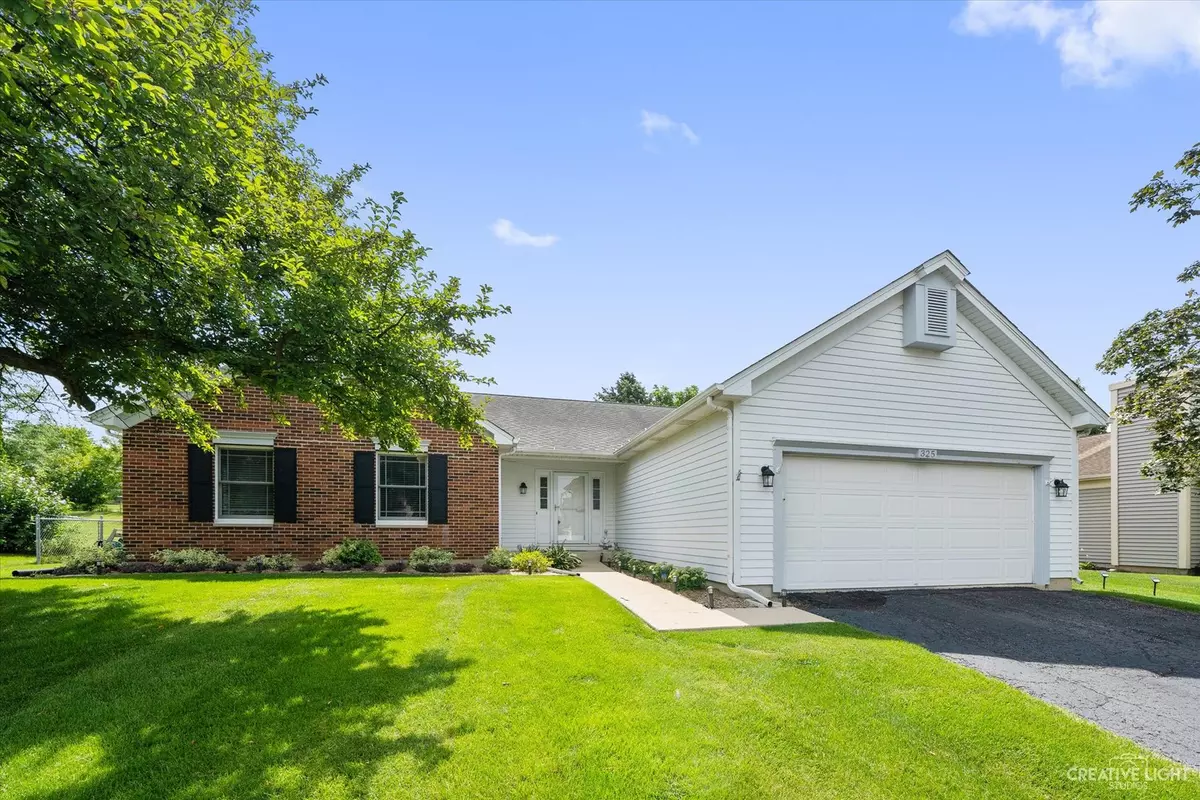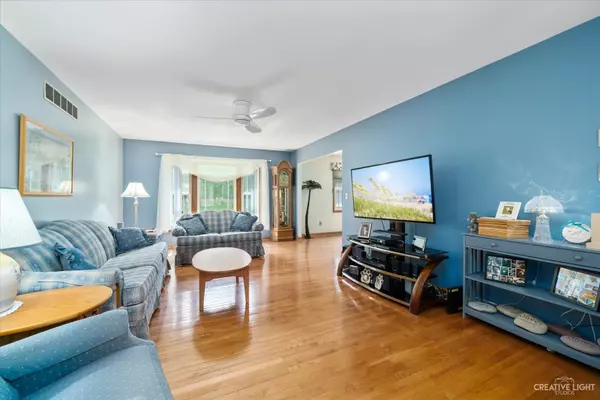$339,900
$339,900
For more information regarding the value of a property, please contact us for a free consultation.
325 HANCOCK AVE South Elgin, IL 60177
3 Beds
2.5 Baths
1,638 SqFt
Key Details
Sold Price $339,900
Property Type Single Family Home
Sub Type Detached Single
Listing Status Sold
Purchase Type For Sale
Square Footage 1,638 sqft
Price per Sqft $207
Subdivision Concord On The Fox
MLS Listing ID 11478493
Sold Date 09/16/22
Style Ranch
Bedrooms 3
Full Baths 2
Half Baths 1
Year Built 1988
Annual Tax Amount $6,840
Tax Year 2021
Lot Size 10,018 Sqft
Lot Dimensions 77X129X76X129
Property Description
Wow! This custom partial brick ranch is a showstopper! All the work has been done for you! Tile entry! Stunning all redone kitchen with custom cabinetry, stainless steel appliances, tile backsplash, upgraded countertops with oversized undermount sink, custom lighting and separate eating area with sliding glass door to the private custom side deck with pergola! Separate formal dining room-great for entertaining! Large living room with hardwood floors and picture window with views of your fully fenced yard with shed! Spacious master bedroom with chair rail and upgraded bath with heated towel rack, new raised vanity and custom tile work throughout! Hall bath completely remodeled with oversized vanity, tile backsplash and glass shower with custom tile work! Gracious size secondary bedrooms! Convenient 1st floor laundry! Massive finished basement with den/4th bedroom, entertainment area, family room, extra 1/2 bath, storage room and workshop! Custom woodwork and built-ins and tile throughout lower level! A/C 2 years old! Neutral and move in ready! Close to schools and shopping!
Location
State IL
County Kane
Area South Elgin
Rooms
Basement Full
Interior
Interior Features Hardwood Floors, First Floor Bedroom, First Floor Laundry, First Floor Full Bath
Heating Natural Gas, Forced Air
Cooling Central Air
Equipment Humidifier, Water-Softener Owned, TV-Cable, Ceiling Fan(s), Sump Pump
Fireplace N
Appliance Range, Microwave, Dishwasher, Refrigerator, Washer, Dryer, Disposal
Exterior
Exterior Feature Deck
Parking Features Attached
Garage Spaces 2.0
Community Features Curbs, Sidewalks, Street Lights, Street Paved
Roof Type Asphalt
Building
Sewer Public Sewer
Water Public
New Construction false
Schools
School District 46 , 46, 46
Others
HOA Fee Include None
Ownership Fee Simple
Special Listing Condition None
Read Less
Want to know what your home might be worth? Contact us for a FREE valuation!

Our team is ready to help you sell your home for the highest possible price ASAP

© 2024 Listings courtesy of MRED as distributed by MLS GRID. All Rights Reserved.
Bought with Richard Gerber • RE/MAX Suburban






