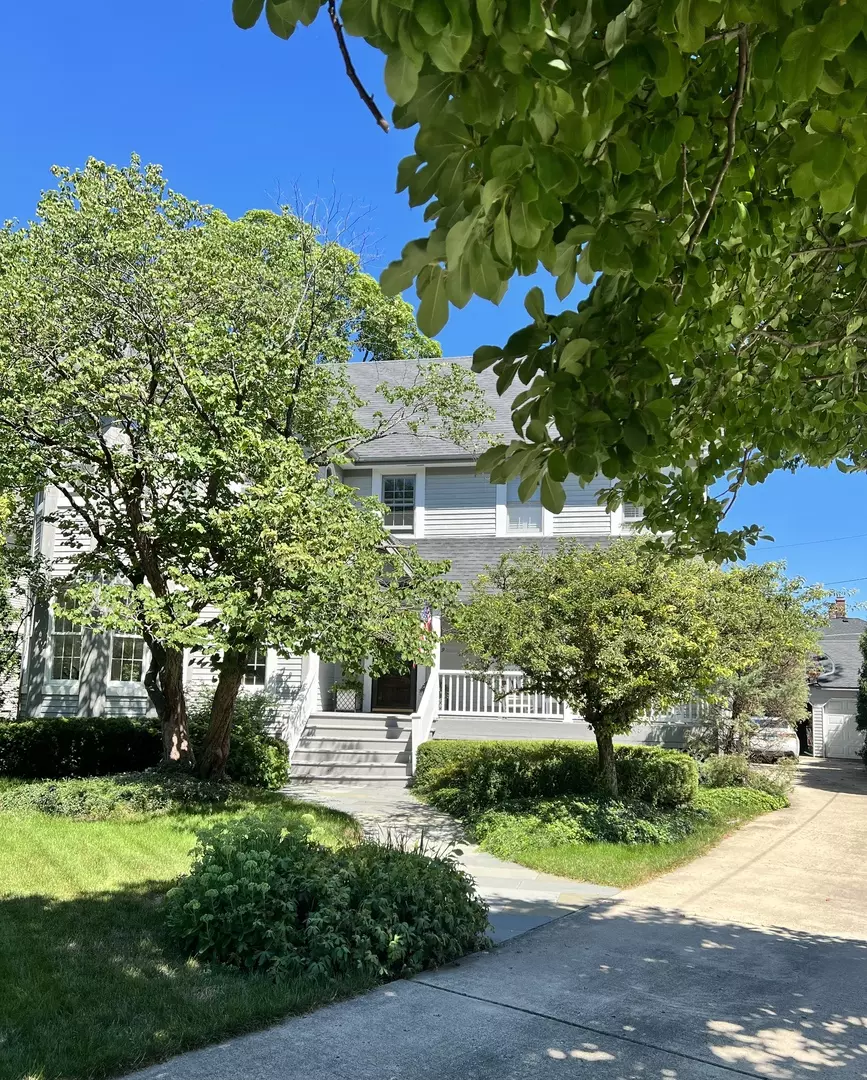$1,225,000
$1,225,000
For more information regarding the value of a property, please contact us for a free consultation.
4329 Grand AVE Western Springs, IL 60558
4 Beds
3.5 Baths
4,090 SqFt
Key Details
Sold Price $1,225,000
Property Type Single Family Home
Sub Type Detached Single
Listing Status Sold
Purchase Type For Sale
Square Footage 4,090 sqft
Price per Sqft $299
Subdivision Old Town
MLS Listing ID 11492714
Sold Date 09/13/22
Style Victorian
Bedrooms 4
Full Baths 3
Half Baths 1
Year Built 1989
Annual Tax Amount $20,950
Tax Year 2020
Lot Size 7,697 Sqft
Lot Dimensions 52.7X137.43X87.7X141.72
Property Sub-Type Detached Single
Property Description
Sold before processing. LOCATION!!! Located in the heart of Old Town, this grand and traditional home is one of Western Springs finest. High ceilings & open floor plan makes for ample space!! Main level features a living room, family room, separate office, gorgeous chef's kitchen with bkfst bar+brkfst nook, W/I pantry, butler's pantry and a separate dining room. Relax in your cozy sunroom/back porch or spend time in your private and spacious backyard. First floor laundry. Four generously sized bedrooms with tons of closet space. The fully finished basement features a recreation room / entertainment center with surround sound, a wet bar & great storage. Detached 2 car garage. Close to town, train & schools.
Location
State IL
County Cook
Area Western Springs
Rooms
Basement Full
Interior
Interior Features Vaulted/Cathedral Ceilings, Skylight(s), Bar-Wet
Heating Natural Gas, Forced Air, Sep Heating Systems - 2+, Indv Controls, Zoned
Cooling Central Air, Zoned
Fireplaces Number 2
Equipment Humidifier, Security System, CO Detectors, Ceiling Fan(s), Sump Pump
Fireplace Y
Appliance Double Oven, Microwave, Dishwasher, Refrigerator, Disposal, Trash Compactor
Exterior
Exterior Feature Deck, Patio, Porch Screened
Parking Features Detached
Garage Spaces 2.0
Community Features Park, Pool, Tennis Court(s), Curbs, Sidewalks, Street Lights, Street Paved
Roof Type Asphalt
Building
Lot Description Irregular Lot
Sewer Public Sewer, Sewer-Storm, Overhead Sewers
Water Lake Michigan, Public
New Construction false
Schools
Elementary Schools John Laidlaw Elementary School
Middle Schools Mcclure Junior High School
High Schools Lyons Twp High School
School District 101 , 101, 204
Others
HOA Fee Include None
Ownership Fee Simple
Special Listing Condition None
Read Less
Want to know what your home might be worth? Contact us for a FREE valuation!

Our team is ready to help you sell your home for the highest possible price ASAP

© 2025 Listings courtesy of MRED as distributed by MLS GRID. All Rights Reserved.
Bought with Dawn McKenna • Coldwell Banker Realty

