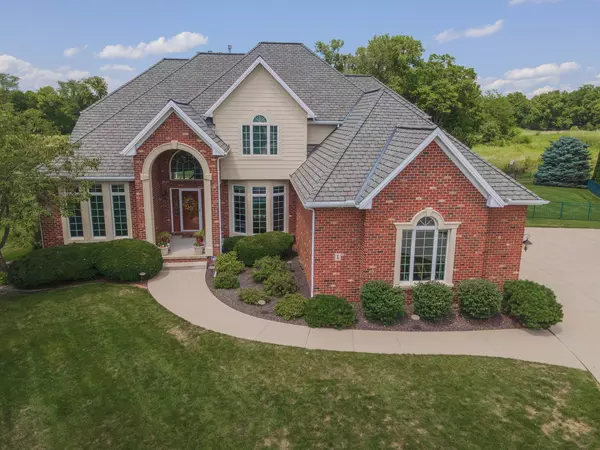$520,000
$549,900
5.4%For more information regarding the value of a property, please contact us for a free consultation.
1 Pebblebrook CT Bloomington, IL 61705
5 Beds
5.5 Baths
5,398 SqFt
Key Details
Sold Price $520,000
Property Type Single Family Home
Sub Type Detached Single
Listing Status Sold
Purchase Type For Sale
Square Footage 5,398 sqft
Price per Sqft $96
Subdivision Fox Creek
MLS Listing ID 11435888
Sold Date 09/12/22
Style Traditional
Bedrooms 5
Full Baths 5
Half Baths 1
Year Built 2001
Annual Tax Amount $12,688
Tax Year 2021
Lot Size 0.620 Acres
Lot Dimensions 0.62
Property Description
THE BEST BACKYARD AND VIEWS IN ALL OF BLOOMINGTON NORMAL. Mark my words! One of a kind, 5 bedroom, 5.5 bath all brick home. Located on the end of a cul-de-sac, and backing up to the most beautiful golf course and lake (no backyard neighbors!!). Resort like, oversized, fully fenced yard, with an in-groud pool, expansive pool patio over looking the lake, two tiered deck, and an irrigation system. Interior boasts 4 fireplaces, Large eat in kitchen (recently updated), oversized family room, main level dining room and office. Stunning lake views can be seen from almost all rooms in the house. Enormous primary suite with oversized windows capturing the most exquisite views, his and her closets, and a large primary bathroom. Three additional bedrooms on the second level, all with access to full bathrooms. Full partially finished basement with a family room, 4th fireplace, kitchenette/wet bar, 5th bedroom, and an additional room/bonus room. 4 car heated garage, almost all brick exterior with freshly installed hardie plank and stucco accents (7/22). Recent updates include: new water heater 18, freshly painted throughout 19, Kitchen renovation (sink, faucets, custom made hood, Cambria counters, subway title backsplash, refrigerator and stove), new pool filter 19, paver pool patio expansion 19, washer and dryer 20, dishwasher 20, automatic Hunter Douglas window treatments in living room 20, three new toilets 20, two new garage door openers and key pads, new automatic pool cover 21, new pool heater 21, custom living room built ins 21, custom landscaping 21, sprinkler system updates 22, newer dryvit and hardi plank siding accents installed 22. *Information and measurements deemed reliable but not guaranteed.*
Location
State IL
County Mc Lean
Area Bloomington
Rooms
Basement Full
Interior
Interior Features Vaulted/Cathedral Ceilings, Bar-Wet, First Floor Laundry, First Floor Full Bath, Built-in Features, Walk-In Closet(s), Granite Counters
Heating Forced Air, Natural Gas
Cooling Central Air
Fireplaces Number 4
Fireplaces Type Attached Fireplace Doors/Screen, Gas Log
Equipment Security System, Ceiling Fan(s), Sprinkler-Lawn
Fireplace Y
Exterior
Exterior Feature Deck, Patio, Porch, In Ground Pool
Parking Features Attached
Garage Spaces 4.0
Building
Lot Description Fenced Yard, Golf Course Lot, Lake Front, Landscaped, Pond(s), Water View, Mature Trees, Waterfront
Sewer Public Sewer
Water Public
New Construction false
Schools
Elementary Schools Fox Creek Elementary
Middle Schools Parkside Jr High
High Schools Normal Community West High Schoo
School District 5 , 5, 5
Others
HOA Fee Include None
Ownership Fee Simple
Special Listing Condition None
Read Less
Want to know what your home might be worth? Contact us for a FREE valuation!

Our team is ready to help you sell your home for the highest possible price ASAP

© 2025 Listings courtesy of MRED as distributed by MLS GRID. All Rights Reserved.
Bought with Kendra Keck • BHHS Central Illinois REALTORS





