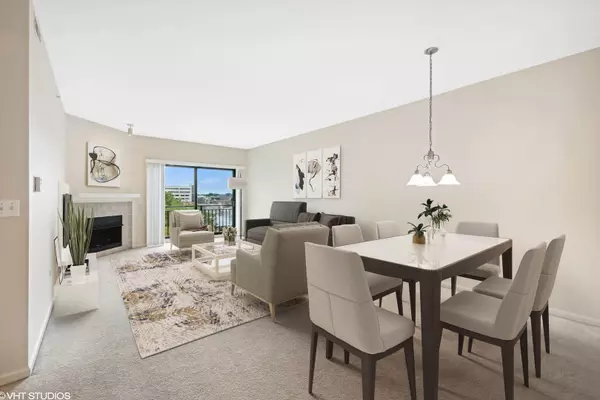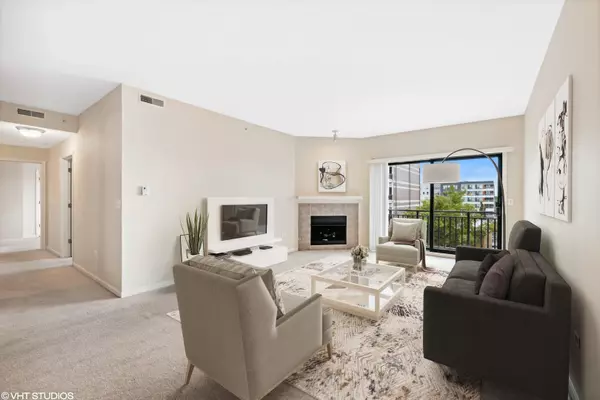$528,000
$525,000
0.6%For more information regarding the value of a property, please contact us for a free consultation.
131 W Adelaide ST #412 Elmhurst, IL 60126
2 Beds
2 Baths
1,650 SqFt
Key Details
Sold Price $528,000
Property Type Condo
Sub Type Condo
Listing Status Sold
Purchase Type For Sale
Square Footage 1,650 sqft
Price per Sqft $320
Subdivision Museum Square
MLS Listing ID 11612759
Sold Date 09/09/22
Bedrooms 2
Full Baths 2
HOA Fees $526/mo
Year Built 2002
Annual Tax Amount $8,642
Tax Year 2021
Lot Dimensions COMMON
Property Description
Large 2 bedroom 2 bath Condo in downtown Elmhurst...in the sought-after Museum Square Building where all 52 units are different! As soon as you walk through the door you'll be impressed by the natural lighting flooding the living/dining area. With an open floor plan and doors that lead up to the private balcony, this will be the perfect spot to host your family and friends. The kitchen on the left is stylish and well-equipped, with ample cabinetry, a stainless steel side by side fridge and easy-to-clean tile flooring. The bedrooms are spacious and comfortable, the primary bedroom features two closets, one which could be used as office space. As well as a beautiful ensuite bathroom with a soaking tub, double vanity and walk-in shower. This lovely condo also includes a convenient laundry room, 9' ceilings, sprinkler system, heated floors, Anderson Windows throughout and two car spaces in the heated garage. The well maintained, secure building has healthy reserves, a 2nd floor fitness room, library, bike rack and an additional storage locker for your seasonal items or large suitcases. Gas is included in HOA and utilities are low. Ideally located, you'll be close to the picturesque Wilder Park, the library, the art museum, and minutes from the train. Walking distance to downtown Elmhurst, shopping, and dining. Along with highly ranked Elmhurst School District 205 and York High School. Immediate occupancy-move in today and enjoy!
Location
State IL
County Du Page
Area Elmhurst
Rooms
Basement None
Interior
Interior Features Elevator, Heated Floors, Storage, Flexicore, Walk-In Closet(s), Ceiling - 9 Foot, Open Floorplan, Some Carpeting, Lobby, Pantry
Heating Natural Gas
Cooling Central Air
Fireplaces Number 1
Fireplaces Type Gas Log, Gas Starter
Equipment Security System
Fireplace Y
Appliance Range, Microwave, Dishwasher, Refrigerator, Washer, Dryer, Disposal
Laundry Gas Dryer Hookup, In Unit, Laundry Closet
Exterior
Exterior Feature Balcony
Parking Features Attached
Garage Spaces 2.0
Amenities Available Elevator(s), Exercise Room, Storage, Security Door Lock(s)
Roof Type Asphalt
Building
Story 5
Sewer Public Sewer
Water Lake Michigan
New Construction false
Schools
Elementary Schools Hawthorne Elementary School
Middle Schools Sandburg Middle School
High Schools York Community High School
School District 205 , 205, 205
Others
HOA Fee Include Heat, Parking, Insurance, Security, Security, Exercise Facilities, Exterior Maintenance, Lawn Care, Scavenger, Snow Removal
Ownership Condo
Special Listing Condition None
Pets Allowed Cats OK, Dogs OK
Read Less
Want to know what your home might be worth? Contact us for a FREE valuation!

Our team is ready to help you sell your home for the highest possible price ASAP

© 2025 Listings courtesy of MRED as distributed by MLS GRID. All Rights Reserved.
Bought with Lea Smirniotis • @properties Christie's International Real Estate





