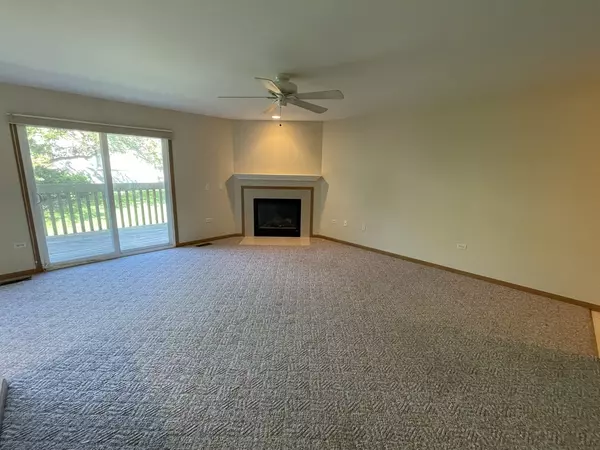$185,000
$199,500
7.3%For more information regarding the value of a property, please contact us for a free consultation.
343 Stonington PL #343 South Elgin, IL 60177
2 Beds
2 Baths
1,223 SqFt
Key Details
Sold Price $185,000
Property Type Condo
Sub Type Condo
Listing Status Sold
Purchase Type For Sale
Square Footage 1,223 sqft
Price per Sqft $151
Subdivision Stonington Place
MLS Listing ID 11487685
Sold Date 09/08/22
Bedrooms 2
Full Baths 2
HOA Fees $155/mo
Year Built 1998
Annual Tax Amount $1,733
Tax Year 2021
Lot Dimensions COMMON
Property Description
Lovely 1st floor condo in 4 unit building with freshly painted walls. Large living room with fireplace and patio door to the large deck. Nice dining area overlooking the deck. Nice kitchen space with all appliances, breakfast bar and pantry closet. Large main bedroom with double closets and en suite bath with large shower. 2nd bedroom is good sized and nice closet space. Roomy hall bath. Laundry off hall. Ceiling fans in living room and both bedrooms. 1 car attached garage. Parking area in lot for 4 cars and lots of common green space.
Location
State IL
County Kane
Area South Elgin
Rooms
Basement None
Interior
Interior Features First Floor Bedroom, First Floor Laundry, First Floor Full Bath, Laundry Hook-Up in Unit
Heating Natural Gas, Forced Air
Cooling Central Air
Fireplaces Number 1
Fireplaces Type Attached Fireplace Doors/Screen, Gas Log
Equipment CO Detectors, Ceiling Fan(s)
Fireplace Y
Laundry In Unit
Exterior
Exterior Feature Deck, End Unit
Parking Features Attached
Garage Spaces 1.0
Amenities Available Ceiling Fan
Roof Type Asphalt
Building
Story 1
Sewer Public Sewer
Water Public
New Construction false
Schools
School District 46 , 46, 46
Others
HOA Fee Include Insurance, Exterior Maintenance, Lawn Care, Scavenger, Snow Removal
Ownership Condo
Special Listing Condition None
Pets Allowed Cats OK, Dogs OK
Read Less
Want to know what your home might be worth? Contact us for a FREE valuation!

Our team is ready to help you sell your home for the highest possible price ASAP

© 2024 Listings courtesy of MRED as distributed by MLS GRID. All Rights Reserved.
Bought with Beverly Callison • Grandview Realty LLC






