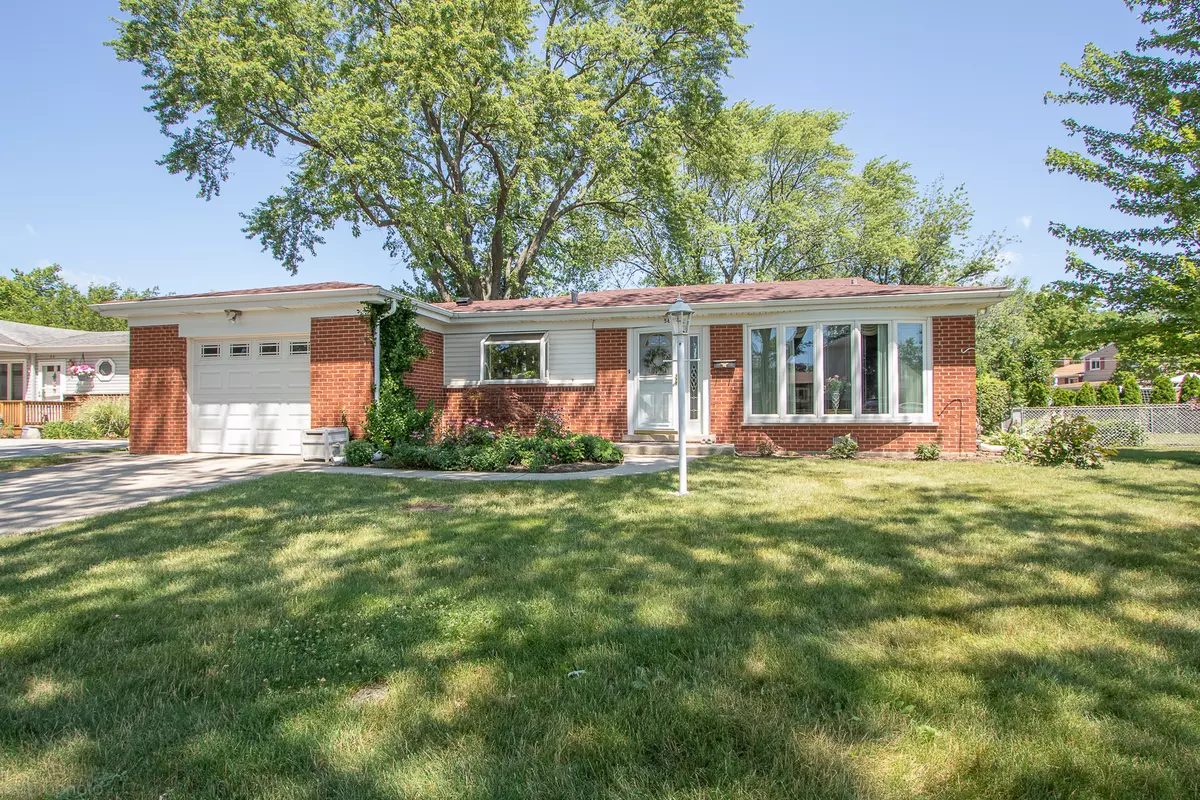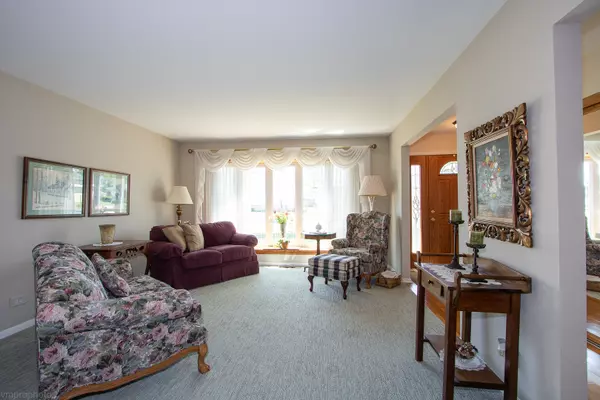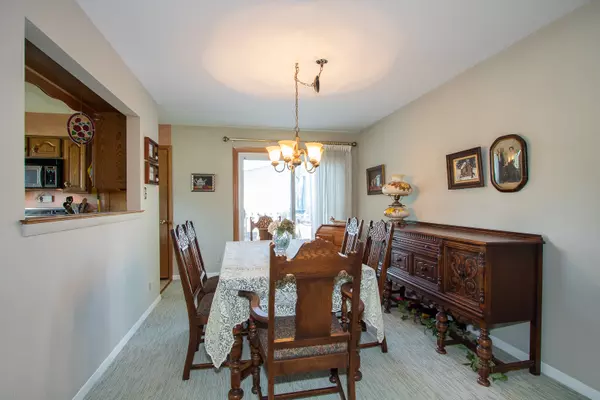$370,000
$350,000
5.7%For more information regarding the value of a property, please contact us for a free consultation.
56 Jeffery LN Des Plaines, IL 60018
3 Beds
2 Baths
1,295 SqFt
Key Details
Sold Price $370,000
Property Type Single Family Home
Sub Type Detached Single
Listing Status Sold
Purchase Type For Sale
Square Footage 1,295 sqft
Price per Sqft $285
Subdivision Devonshire
MLS Listing ID 11465051
Sold Date 09/07/22
Bedrooms 3
Full Baths 2
Year Built 1963
Annual Tax Amount $5,677
Tax Year 2020
Lot Size 8,450 Sqft
Lot Dimensions 50X141X85X150
Property Description
Great location and wonderful place to call home. Beautiful perennials surround this home. Simply gorgeous tree lined street and lush fabulous backyard. Hardwood floors in foyer, ceramic tiled kitchen, newer carpeting and windows. Large living room with stunning edged glass large bay window. Separate Dining room open from the eat in kitchen with sliding door to large patio for outdoor grilling or entertaining. Eat in Kitchen with Garden window, entrance directly to the garage. Lower level family room with windows for more natural light. Enormous laundry room with extra storage, second exist to the backyard, full updated bathrooms. 3 bedrooms on the second floor with updated full bathroom and hardwoods floors in all bedrooms. New Roof june 22, A/C & Furnace new 2020. Dishwasher 5 years new. Shed has a new roof too. Newer bathroom vanities, newer laundry room flooring. Move in ready. Selling "as is" only because its all ready for the next homeowner.
Location
State IL
County Cook
Area Des Plaines
Rooms
Basement None
Interior
Heating Natural Gas
Cooling Central Air
Fireplace N
Appliance Double Oven, Microwave, Dishwasher, Refrigerator, Washer, Dryer, Disposal
Laundry Gas Dryer Hookup, In Unit, Laundry Closet, Sink
Exterior
Exterior Feature Patio, Storms/Screens
Parking Features Attached
Garage Spaces 1.0
Community Features Park, Curbs, Sidewalks
Roof Type Asphalt
Building
Lot Description Landscaped, Wooded, Rear of Lot, Mature Trees, Level
Sewer Public Sewer
Water Lake Michigan
New Construction false
Schools
Elementary Schools Devonshire School
Middle Schools Friendship Junior High School
High Schools Elk Grove High School
School District 59 , 59, 214
Others
HOA Fee Include None
Ownership Fee Simple
Special Listing Condition None
Read Less
Want to know what your home might be worth? Contact us for a FREE valuation!

Our team is ready to help you sell your home for the highest possible price ASAP

© 2024 Listings courtesy of MRED as distributed by MLS GRID. All Rights Reserved.
Bought with Lucas Blahnik • @properties Christie's International Real Estate






