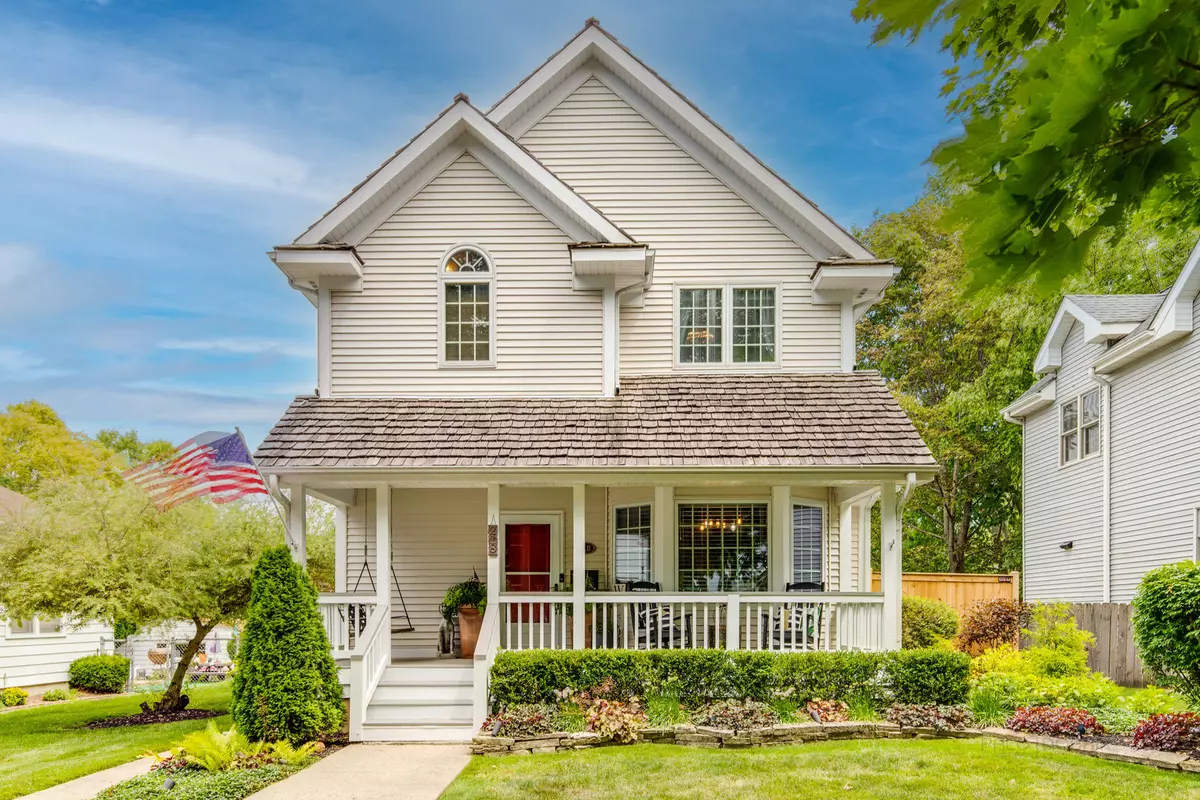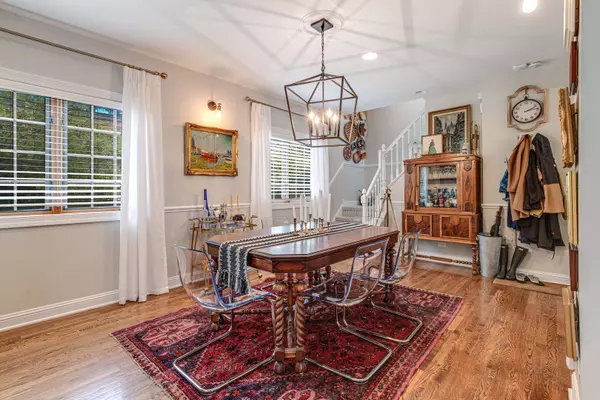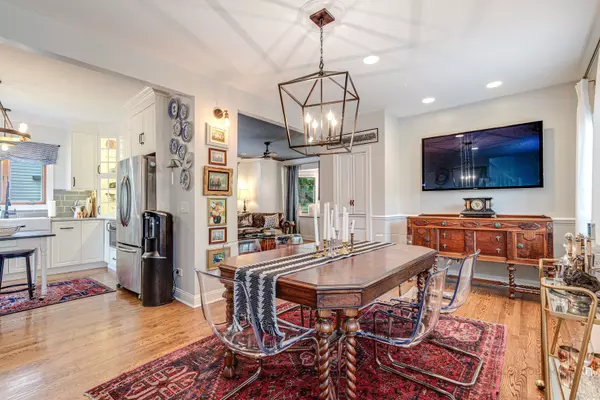$525,000
$525,000
For more information regarding the value of a property, please contact us for a free consultation.
218 Fourth ST Libertyville, IL 60048
3 Beds
2 Baths
1,500 SqFt
Key Details
Sold Price $525,000
Property Type Single Family Home
Sub Type Detached Single
Listing Status Sold
Purchase Type For Sale
Square Footage 1,500 sqft
Price per Sqft $350
MLS Listing ID 11471577
Sold Date 09/07/22
Style Colonial
Bedrooms 3
Full Baths 2
Year Built 1920
Annual Tax Amount $9,307
Tax Year 2021
Lot Size 7,492 Sqft
Lot Dimensions 50X120
Property Description
Professional photos coming on Saturday. This home has it all! Enjoy this beautifully remodeled and updated gem in the heart of town, walking distance to downtown, restaurants, shopping and all of the amenities Libertyville has to offer! This 3 bedroom, 2 bath home with a full partially finished basement and a huge 3 car garage is the epitome of move in ready! You will love cooking in the gorgeous new gourmet kitchen with stainless steel appliances, white cabinets and quartz countertops. The kitchen opens to a spacious, sun-filled dining room which leads into the family room. Features include high ceilings, hardwood floors, an updated HVAC system, a tankless water heater, custom built-in closets, designer lighting, incredible architectural details, a new smart washer and dryer, a cedar shake roof and huge front porch! Enjoy entertaining outside in the private, professionally landscaped yard with an expansive brick paver terrace, brand new cedar fence, and lovely perennial and vegetable/herb gardens. This DREAM of a garage is 850 square feet with high ceilings, room for 3 cars plus a parking pad. A must see!
Location
State IL
County Lake
Area Green Oaks / Libertyville
Rooms
Basement Full
Interior
Interior Features Skylight(s), Hardwood Floors, Heated Floors, Walk-In Closet(s), Ceilings - 9 Foot, Open Floorplan
Heating Natural Gas, Forced Air
Cooling Central Air
Fireplace N
Appliance Range, Microwave, Dishwasher, Refrigerator, Freezer, Washer, Dryer, Disposal, Stainless Steel Appliance(s), Range Hood
Laundry Gas Dryer Hookup, Sink
Exterior
Exterior Feature Deck
Parking Features Detached
Garage Spaces 3.0
Community Features Curbs, Sidewalks, Street Lights, Street Paved
Roof Type Shake
Building
Lot Description Fenced Yard, Landscaped
Sewer Public Sewer
Water Lake Michigan
New Construction false
Schools
Elementary Schools Butterfield School
Middle Schools Butterfield School
High Schools Libertyville High School
School District 70 , 70, 128
Others
HOA Fee Include None
Ownership Fee Simple
Special Listing Condition Exclusions-Call List Office, List Broker Must Accompany
Read Less
Want to know what your home might be worth? Contact us for a FREE valuation!

Our team is ready to help you sell your home for the highest possible price ASAP

© 2024 Listings courtesy of MRED as distributed by MLS GRID. All Rights Reserved.
Bought with Jamie Roth • Engel & Voelkers Chicago North Shore






