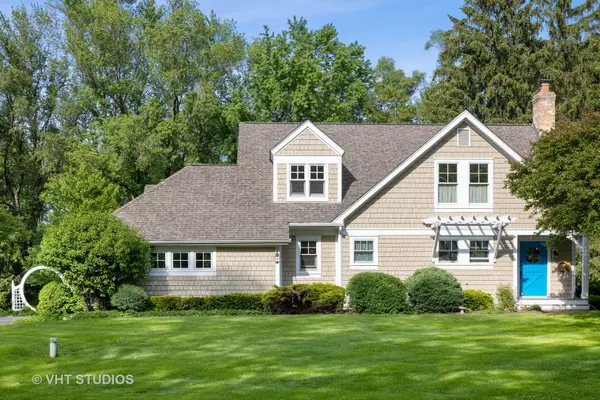$565,000
$499,950
13.0%For more information regarding the value of a property, please contact us for a free consultation.
5N525 Billy Burns RD Wayne, IL 60184
3 Beds
2.5 Baths
2,434 SqFt
Key Details
Sold Price $565,000
Property Type Single Family Home
Sub Type Detached Single
Listing Status Sold
Purchase Type For Sale
Square Footage 2,434 sqft
Price per Sqft $232
MLS Listing ID 11416404
Sold Date 09/06/22
Style Cape Cod
Bedrooms 3
Full Baths 2
Half Baths 1
Year Built 2000
Annual Tax Amount $9,114
Tax Year 2020
Lot Dimensions 110X50.1X186.4X224.9
Property Description
The pictures say it all! Situated on a quiet street, this Robert Stern-design Cape Cod home invites you to take in its welcoming charm. A Dutch door opens to an open concept first floor, where the expanse of newly-refinished hickory hardwood floors delights the eye. Large windows in the living areas bring the beautifully landscaped yard inside for your viewing pleasure from any corner of the room. Enjoy your cozy and open living area by the fireplace graced with a stone frame, custom-made mantle, and matching built-in bookcases. The ceiling accents the living room and kitchen with 100-year-old hand-hewn barn timbers. The bright dining area has a beadboard ceiling, ceiling fan, and an antique built-in stained-glass window. The hall off the living area leads to a guest closet and half bath. The kitchen has been remodeled with newer Shaker cabinets, an oversized island, and honey onyx backsplash. Both double-oven and dishwasher are newer. A large walk-in pantry/mudroom with utility sink completes this floor. Patio Windows/Door open to the Trex-covered back porch and multi-level stone patio. An open staircase leads to the second floor and open landing. Hardwood cherry floors throughout grace the entire second floor. Large and bright master bedroom with vaulted ceiling. Adjoining ensuite has double vanity, soaking tub, as well as separate shower. Off the master bath are built-in shelves leading to a HUGE walk-in closet. The two bedrooms are great for kids and guests, one with a walk-in closet and the other with a beautiful custom-built queen bed under the loft with a full bed. The guest bath is refurbished with glass block shower and heart pine floors. A whole house fan serves the entire second floor. Upstairs laundry. The lower level has newer plush carpeting in the large media room and work-out area, plus two separate unfinished storage areas. The garage has shelving and the back door opens to lower-level stone patio. Gracious back yard has award winning perennial gardens, fountain, fire pit, two arbors, hammock, large treehouse with zipline and web swing. House backs up to Pratt's Wayne Woods Forest Preserve land and is one block away from the newly created Dunham Forest Preserve 3 mile trail.
Location
State IL
County Du Page
Area Wayne
Rooms
Basement Full
Interior
Heating Forced Air
Cooling Central Air
Fireplaces Number 1
Fireplace Y
Exterior
Parking Features Attached
Garage Spaces 2.0
Building
Sewer Septic-Private
Water Private Well
New Construction false
Schools
Elementary Schools Wayne Elementary School
Middle Schools Kenyon Woods Middle School
High Schools South Elgin High School
School District 46 , 46, 46
Others
HOA Fee Include None
Ownership Fee Simple
Special Listing Condition None
Read Less
Want to know what your home might be worth? Contact us for a FREE valuation!

Our team is ready to help you sell your home for the highest possible price ASAP

© 2025 Listings courtesy of MRED as distributed by MLS GRID. All Rights Reserved.
Bought with Paige Spencer • Town Realty Chicago





