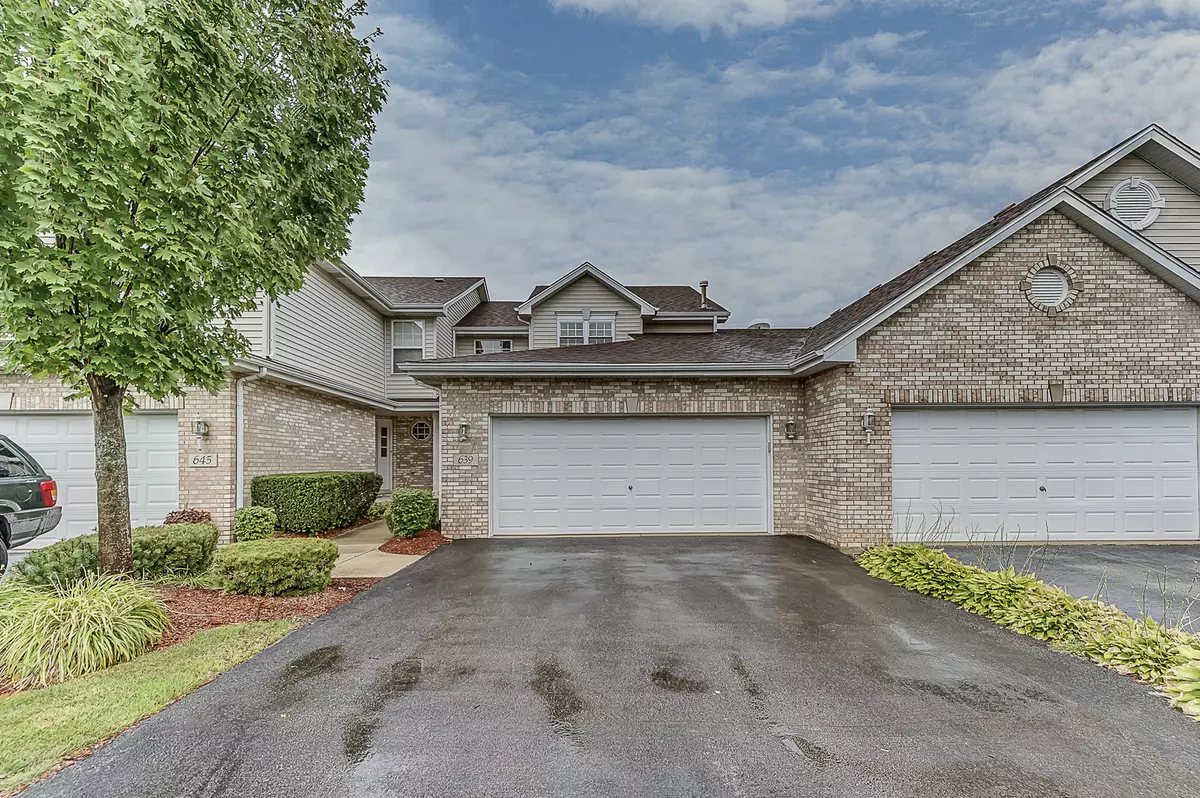$276,000
$279,900
1.4%For more information regarding the value of a property, please contact us for a free consultation.
639 SCHOONER DR New Lenox, IL 60451
2 Beds
2.5 Baths
1,400 SqFt
Key Details
Sold Price $276,000
Property Type Townhouse
Sub Type Townhouse-2 Story
Listing Status Sold
Purchase Type For Sale
Square Footage 1,400 sqft
Price per Sqft $197
Subdivision Bluestone Bay
MLS Listing ID 11452732
Sold Date 09/01/22
Bedrooms 2
Full Baths 2
Half Baths 1
HOA Fees $220/mo
Year Built 1997
Annual Tax Amount $5,319
Tax Year 2020
Lot Dimensions 26 X 69
Property Description
Check out this hard to find two story townhome in super desirable Bluestone Bay! Backs to pond! 2 beds/2.5 baths! Two master suites! Main floor features 2 story foyer with ceramic tile floors! Large living room with brick fireplace! Large eat in kitchen with hardwood floors, SS appliances plus breakfast bar! 2nd Floor features large master suite with cathedral ceilings and large walk in closet! Full master bath with ceramic tile floors, whirlpool tub and separate shower! Large spare bed with double closets plus plus private full bath! Great for related living if needed! Full basement is unfinished for storage or future living space (has rough in for bath)! Attached 2 car garage plus plenty of guest parking! Exterior features large deck overlooking totally peaceful pond--you will never want to go inside! Fantastic location--just steps to shopping, dining and entertainment! New AC in '13! Immediate possession if needed!
Location
State IL
County Will
Area New Lenox
Rooms
Basement Full
Interior
Interior Features Vaulted/Cathedral Ceilings, Hardwood Floors, In-Law Arrangement, First Floor Laundry, Laundry Hook-Up in Unit, Storage, Walk-In Closet(s)
Heating Natural Gas, Forced Air
Cooling Central Air
Fireplaces Number 1
Fireplaces Type Wood Burning, Gas Starter
Equipment Humidifier, Water-Softener Owned, TV-Cable, Security System, CO Detectors, Ceiling Fan(s), Sump Pump
Fireplace Y
Appliance Range, Dishwasher, Refrigerator, Washer, Dryer, Disposal, Stainless Steel Appliance(s)
Laundry Gas Dryer Hookup, In Unit, Laundry Closet, Sink
Exterior
Exterior Feature Deck
Parking Features Attached
Garage Spaces 2.0
Amenities Available Park
Roof Type Asphalt
Building
Lot Description Cul-De-Sac, Landscaped, Pond(s), Water View, Mature Trees
Story 2
Sewer Public Sewer
Water Lake Michigan
New Construction false
Schools
High Schools Lincoln-Way Central High School
School District 122 , 122, 210
Others
HOA Fee Include Exterior Maintenance, Lawn Care, Snow Removal
Ownership Fee Simple w/ HO Assn.
Special Listing Condition None
Pets Allowed Cats OK, Dogs OK
Read Less
Want to know what your home might be worth? Contact us for a FREE valuation!

Our team is ready to help you sell your home for the highest possible price ASAP

© 2025 Listings courtesy of MRED as distributed by MLS GRID. All Rights Reserved.
Bought with Kelly Buscemi • Realtopia Real Estate Inc





