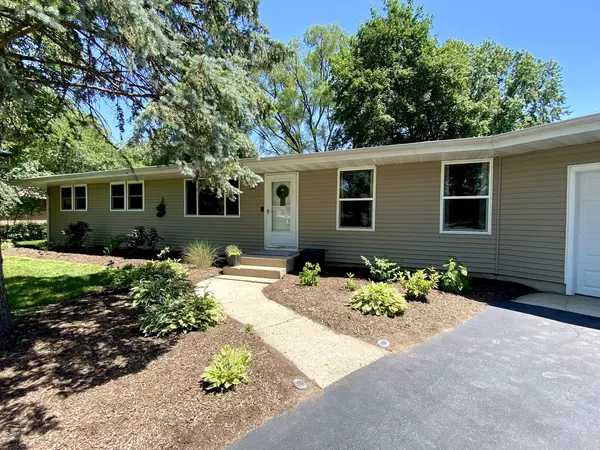$257,000
$245,000
4.9%For more information regarding the value of a property, please contact us for a free consultation.
2825 Sun Valley DR Cary, IL 60013
3 Beds
1.5 Baths
1,479 SqFt
Key Details
Sold Price $257,000
Property Type Single Family Home
Sub Type Detached Single
Listing Status Sold
Purchase Type For Sale
Square Footage 1,479 sqft
Price per Sqft $173
Subdivision Lake Killarney
MLS Listing ID 11444981
Sold Date 08/31/22
Style Ranch
Bedrooms 3
Full Baths 1
Half Baths 1
HOA Fees $23/ann
Year Built 1962
Annual Tax Amount $4,443
Tax Year 2021
Lot Size 0.401 Acres
Lot Dimensions 152X81X167X160
Property Description
Welcome home! Updated ranch home situated on a large corner lot. Enjoy Lake Killarney access. Private parks, beaches and 80 acre lake where you can go swimming, canoeing, fishing and sail-boating. Spacious dining/living room with gorgeous hand scraped oak wood floor. Elegant kitchen featuring dark wood shaker cabinets, granite countertops and SS appliances. Ideal entertaining layout with kitchen opening up to a deck and oversized backyard with a new fire pit area. Cozy up next to a wood burning fireplace and a bright bay window. List of improvements attached. Additional storage available in the extra deep two car garage. Award winning schools. Come see it before it's gone!
Location
State IL
County Mc Henry
Area Cary / Oakwood Hills / Trout Valley
Rooms
Basement None
Interior
Interior Features Bar-Dry, Hardwood Floors, First Floor Bedroom, First Floor Laundry
Heating Natural Gas, Forced Air
Cooling Central Air
Fireplaces Number 1
Fireplaces Type Wood Burning
Equipment Water-Softener Rented, TV-Dish, CO Detectors, Ceiling Fan(s), Sump Pump
Fireplace Y
Appliance Range, Microwave, Dishwasher, Refrigerator, Washer, Dryer
Exterior
Exterior Feature Deck
Parking Features Attached
Garage Spaces 2.0
Community Features Park, Lake, Water Rights, Curbs, Street Lights, Street Paved
Roof Type Asphalt
Building
Lot Description Corner Lot
Sewer Septic-Private
Water Community Well
New Construction false
Schools
Elementary Schools Deer Path Elementary School
School District 26 , 26, 155
Others
HOA Fee Include Insurance, Lake Rights
Ownership Fee Simple
Special Listing Condition None
Read Less
Want to know what your home might be worth? Contact us for a FREE valuation!

Our team is ready to help you sell your home for the highest possible price ASAP

© 2025 Listings courtesy of MRED as distributed by MLS GRID. All Rights Reserved.
Bought with Lynn Fleishman • @properties Christie's International Real Estate





