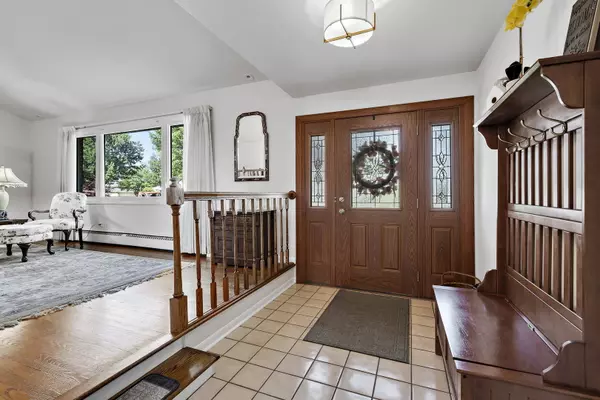$470,000
$499,900
6.0%For more information regarding the value of a property, please contact us for a free consultation.
1012 N Sycamore LN Mount Prospect, IL 60056
4 Beds
2.5 Baths
1,728 SqFt
Key Details
Sold Price $470,000
Property Type Single Family Home
Sub Type Detached Single
Listing Status Sold
Purchase Type For Sale
Square Footage 1,728 sqft
Price per Sqft $271
Subdivision Camelot
MLS Listing ID 11464725
Sold Date 08/31/22
Style Tri-Level
Bedrooms 4
Full Baths 2
Half Baths 1
Year Built 1965
Annual Tax Amount $7,825
Tax Year 2020
Lot Size 9,879 Sqft
Lot Dimensions 76 X 130
Property Description
WELCOME TO THIS WONDERFUL 4BR 2.5 BA SPLIT LEVEL. This spacious family home is move-in ready and waiting for you! Long time owners of 52 years have lovingly maintained and updated along the way...Enter through NEW front doors, into a wide-open tiled foyer that leads to the Living and Dining Rooms featuring Hardwood Flooring, Wood Banisters and Vaulted Ceilings. Step into your gorgeous custom kitchen with eat-in table space and big bay window with great views of the yard. Just a few steps down to the large, sun drenched family room offering a stunning NEW gas fireplace and surround, beautiful bay window overlooking backyard with access to your private deck! Updated half bath with pedestal sink completes the main floor. Retreat upstairs to the spacious primary suite offering a private updated bathroom with glass door shower. Three additional bedrooms with HW Floors, rare hallway walk-in closet, and updated hall bath with unique skylight! Take advantage of all the additional space the BASEMENT has to offer- Laundry and tons of storage space (Walk-In Crawl) with a new sump pump (2022). More recent improvements: 30 Year Architectural Shingle Roof, Gutters, Downspouts, Roof Vents and Attic Fan (2009), Andersen Windows and Exterior Doors (2010), Bathrooms (2010), Water Heater (2013), New Pump on Boiler (2019), Cedar Fence, Garage Door and Freshly Painted (2022). INCREDIBLE LOCATION! Take a stroll to the nearby parks and enjoy living near HIGHLY RATED DISTRICT #26 SCHOOLS! Just minutes from shopping, restaurants, entertainment, Metra, & highways! MOVE-IN-READY! THIS IS THE ONE YOU'VE BEEN WAITING FOR!
Location
State IL
County Cook
Area Mount Prospect
Rooms
Basement Partial
Interior
Interior Features Vaulted/Cathedral Ceilings, Skylight(s), Hardwood Floors, Walk-In Closet(s), Drapes/Blinds, Separate Dining Room
Heating Baseboard
Cooling Central Air, Space Pac
Fireplaces Number 1
Fireplaces Type Gas Log, Gas Starter
Fireplace Y
Appliance Range, Microwave, Dishwasher
Laundry Sink
Exterior
Exterior Feature Deck, Storms/Screens
Parking Features Attached
Garage Spaces 2.0
Community Features Park, Curbs, Street Lights, Street Paved
Roof Type Asphalt
Building
Sewer Public Sewer
Water Lake Michigan
New Construction false
Schools
Elementary Schools Euclid Elementary School
Middle Schools River Trails Middle School
High Schools John Hersey High School
School District 26 , 26, 214
Others
HOA Fee Include None
Ownership Fee Simple
Special Listing Condition None
Read Less
Want to know what your home might be worth? Contact us for a FREE valuation!

Our team is ready to help you sell your home for the highest possible price ASAP

© 2025 Listings courtesy of MRED as distributed by MLS GRID. All Rights Reserved.
Bought with Elizabeth Thompson • Coldwell Banker Realty





