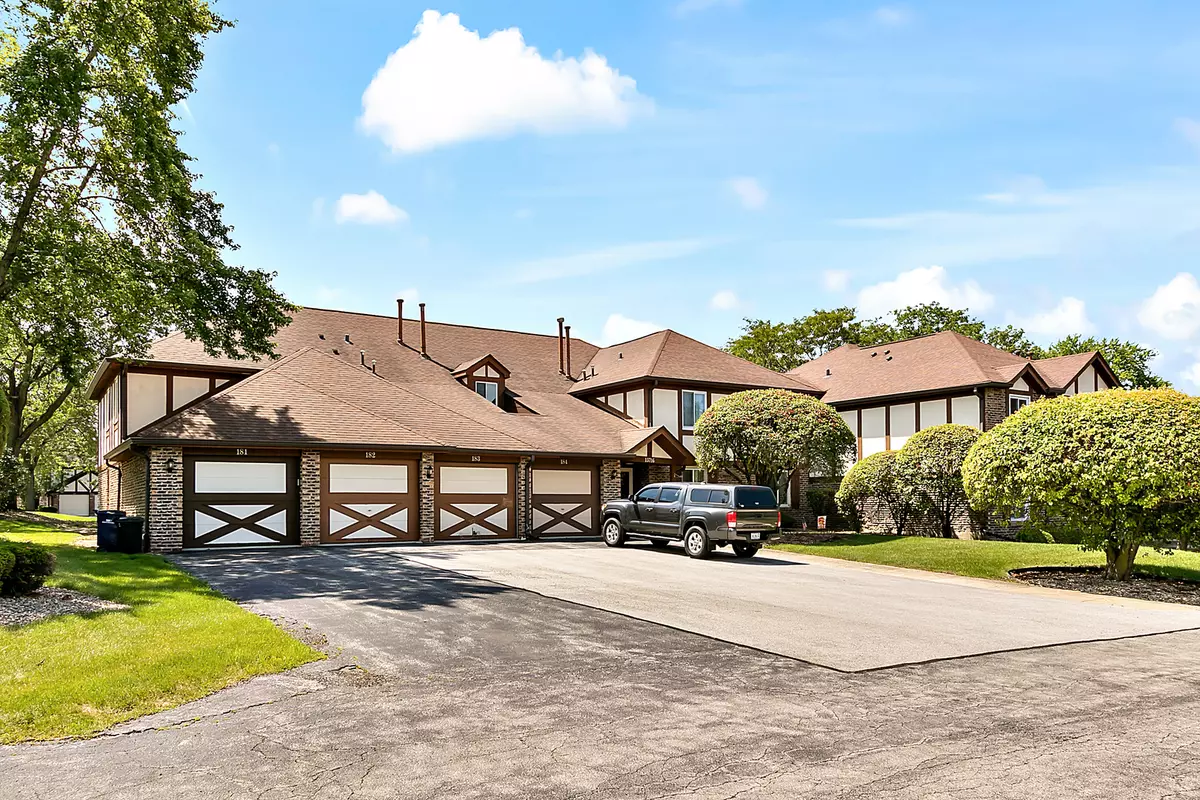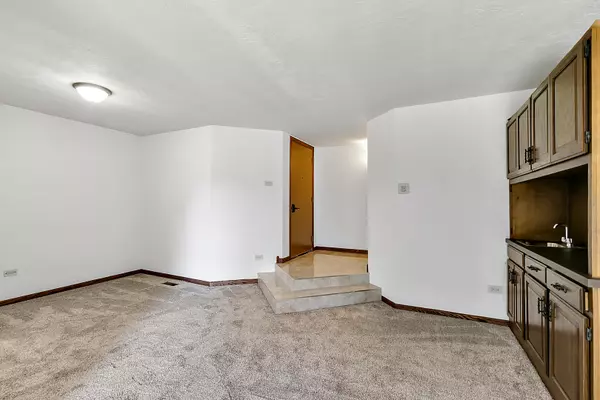$165,000
$169,900
2.9%For more information regarding the value of a property, please contact us for a free consultation.
15716 Orlan Brook DR #181 Orland Park, IL 60462
1 Bed
1 Bath
1,300 SqFt
Key Details
Sold Price $165,000
Property Type Condo
Sub Type Condo
Listing Status Sold
Purchase Type For Sale
Square Footage 1,300 sqft
Price per Sqft $126
Subdivision Orlan Brook
MLS Listing ID 11476312
Sold Date 08/25/22
Bedrooms 1
Full Baths 1
HOA Fees $351/mo
Rental Info No
Year Built 1978
Annual Tax Amount $3,357
Tax Year 2020
Lot Dimensions COMMON
Property Description
One of the most spacious First Floor End-Units you'll ever see right in Orland Park! Very Unique Opportunity! This custom-built layout adds more space, a larger bedroom, a luxurious (big) bathroom, and a walk-in closet, among many other great features that make this a fantastic condo. Dedicated dining area near entrance to the kitchen. Super spacious living room, also includes gas-starter fireplace. Kitchen has a ton of cabinet space, large pantry, and a large window for the little breakfast area to have lots of light. Newer oven and microwave. Kitchen has hardwood while New Carpet has been installed in the main living room/dining area, with Fresh Paint throughout the whole unit for a more modern look. Move-In Ready! Large roomy bedroom with a wood laminate floor and windows to brighten it up! Down the hall you'll find the bathroom that includes a separate cove for the large Whirlpool tub with 6 jets and 2 faucets. Next to that is a large separate shower including 2 shower heads, 2 ceiling lights, bench, and fan to get rid of excess steam/humidity. Large vanity + mirror to get ready in the morning to. To the right leads to the Walk-In Closet, for that added touch of convenience. Easy access to the patio area through the sliding glass doors in living room + Private Access through the kitchen back door, ideal for bringing in groceries! The wet bar is a perfect addition for easily entertaining and can also be used as a Coffee Station, up to your imagination. Enjoy your own In-Unit Laundry; including updated Maytag washer & dryer. The Clubhouse down the street offers assistance with on-site management employees & benefits such as a private in-ground pool, banquet area, and more! Water heater is newer from 2020. AC controlled by newer Nest thermostat system. With 1300 sqft, there's plenty of space throughout this cozy home to decorate as you wish. Outdoor Storage also located on patio. Parking includes your own 1-car attached garage out in front of the unit, #181. Stop searching, this has it all. Schedule a private tour today!
Location
State IL
County Cook
Area Orland Park
Rooms
Basement None
Interior
Interior Features Bar-Wet, Hardwood Floors, Wood Laminate Floors, First Floor Bedroom, First Floor Laundry, First Floor Full Bath, Laundry Hook-Up in Unit, Storage, Walk-In Closet(s), Some Wood Floors, Drapes/Blinds
Heating Natural Gas
Cooling Central Air
Fireplaces Number 1
Fireplaces Type Gas Starter, Masonry
Fireplace Y
Appliance Range, Microwave, Refrigerator, Washer, Dryer, Disposal, Trash Compactor, Intercom
Laundry Gas Dryer Hookup, In Unit
Exterior
Exterior Feature Patio, End Unit
Parking Features Attached
Garage Spaces 1.0
Amenities Available Clubhouse, Private Inground Pool
Building
Story 2
Sewer Public Sewer
Water Lake Michigan
New Construction false
Schools
Elementary Schools Liberty Elementary School
Middle Schools Jerling Junior High School
High Schools Carl Sandburg High School
School District 135 , 135, 230
Others
HOA Fee Include Water, Parking, Clubhouse, Exercise Facilities, Pool, Exterior Maintenance, Lawn Care, Scavenger, Snow Removal
Ownership Condo
Special Listing Condition None
Pets Allowed Cats OK, Dogs OK, Number Limit, Size Limit
Read Less
Want to know what your home might be worth? Contact us for a FREE valuation!

Our team is ready to help you sell your home for the highest possible price ASAP

© 2024 Listings courtesy of MRED as distributed by MLS GRID. All Rights Reserved.
Bought with Bryan Cool • BCool Homes Inc






