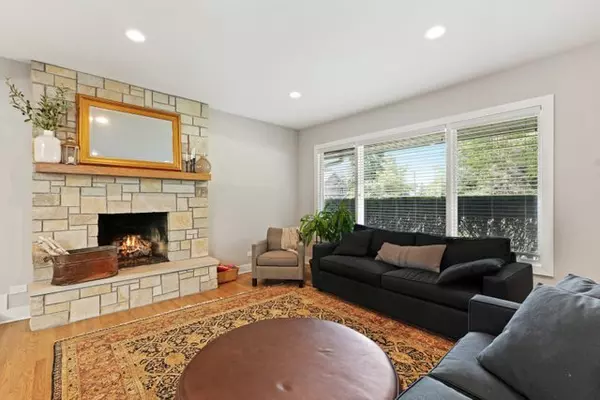$610,000
$599,999
1.7%For more information regarding the value of a property, please contact us for a free consultation.
941 Hitchcock AVE Lisle, IL 60532
5 Beds
3 Baths
2,654 SqFt
Key Details
Sold Price $610,000
Property Type Single Family Home
Sub Type Detached Single
Listing Status Sold
Purchase Type For Sale
Square Footage 2,654 sqft
Price per Sqft $229
Subdivision Mcintosh
MLS Listing ID 11454367
Sold Date 08/19/22
Bedrooms 5
Full Baths 3
Year Built 1966
Annual Tax Amount $8,969
Tax Year 2021
Lot Size 0.490 Acres
Lot Dimensions 100X214X100X212
Property Description
Welcome home to this stunning farmhouse-inspired split level situated on a premium half-acre corner lot! Enjoy 3 levels of living, beautifully renovated with high-end and quality finishes throughout. The well appointed main level features a spacious formal living room, anchored by a timeless stone fireplace and large picture window. Prepare meals in the gourmet kitchen with custom cabinetry, quartz countertops, subway tile backsplash, floating shelves, oversized island, farmhouse sink, JennAir appliances and large dinette area. Upstairs, you will find a hall bath and 3 bright bedrooms including the elegant primary suite with private luxury bath and generous double closets. The finished lower level provides even more living space plus 2 additional bedrooms, another full bath and laundry room. Enjoy the temperature-controlled 4-seasons room year round with charming exposed brick wall. Outside, relax on the paver patio, overlooking the fenced yard with mature trees, garden and bonus shed. Other great updates include Marvin Integrity casement windows, Navian tankless water heater, 3-zoned HVAC, solid core Masonite interior doors, Hunter Douglas window treatments, recessed lighting, refinished hardwood floors and new carpeting. Unbeatable location, close to downtown Lisle, shopping, dining, parks, Lisle 202 schools, Metra and more. Just move in and make memories!
Location
State IL
County Du Page
Area Lisle
Rooms
Basement Partial
Interior
Heating Natural Gas, Zoned
Cooling Central Air
Fireplaces Number 1
Equipment Humidifier, CO Detectors, Ceiling Fan(s), Fan-Attic Exhaust, Sump Pump, Backup Sump Pump;, Generator
Fireplace Y
Appliance Dishwasher, Refrigerator
Exterior
Exterior Feature Patio, Porch, Stamped Concrete Patio, Workshop
Parking Features Attached
Garage Spaces 2.0
Community Features Park, Pool, Tennis Court(s), Curbs, Sidewalks, Street Lights, Street Paved
Roof Type Asphalt
Building
Lot Description Fenced Yard
Sewer Public Sewer
Water Lake Michigan
New Construction false
Schools
Elementary Schools Lisle Elementary School
Middle Schools Lisle Junior High School
High Schools Lisle High School
School District 202 , 202, 202
Others
HOA Fee Include None
Ownership Fee Simple
Special Listing Condition None
Read Less
Want to know what your home might be worth? Contact us for a FREE valuation!

Our team is ready to help you sell your home for the highest possible price ASAP

© 2025 Listings courtesy of MRED as distributed by MLS GRID. All Rights Reserved.
Bought with Keith McMahon • Compass





