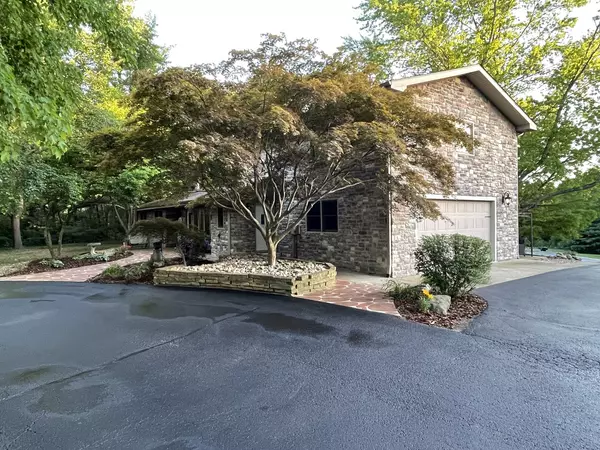$630,000
$649,000
2.9%For more information regarding the value of a property, please contact us for a free consultation.
1303 Westchester CT Mahomet, IL 61853
4 Beds
3 Baths
2,855 SqFt
Key Details
Sold Price $630,000
Property Type Single Family Home
Sub Type Detached Single
Listing Status Sold
Purchase Type For Sale
Square Footage 2,855 sqft
Price per Sqft $220
Subdivision Westbrook Estates
MLS Listing ID 11450535
Sold Date 08/15/22
Style Ranch
Bedrooms 4
Full Baths 3
Year Built 1977
Annual Tax Amount $7,815
Tax Year 2021
Lot Size 2.710 Acres
Lot Dimensions 90.72X389.09X320X95X436.18X269.95
Property Description
If you're searching for sanctuary rather than status then this is your home! Skip the HOA's and fences and come back to nature with this mix of Kentucky meets Austria. This home sits on nearly 3 acres of serene, rolling/sloping landscape with partial woods and a creek at the back of the property. It includes a finished walkout basement complete with a wood burning stove for those cozy, winter nights, a large family room for movie watching, an office/workout room that has been pre-wired for home theater and including an additional room with a built-in closet and a full bath adjacent to that. The main level includes a master suite complete with walk-in closet and large master bath including a double Jacuzzi shower, corner therapy tub and double vessel sink vanity with heated Travertine tile floor and wall- mounted tv. The Kitchen includes a built-in Jenn-Air convection oven and 36" electric cooktop with a Dacor downdraft vent. Built in bookshelves under the granite countertops yield to convenient storage for your cookbooks! The upper kitchen cabinets are oversized at 15" deep for extra storage as well. The living room has a stone facade fireplace with a ventless propane log insert. At the rear of the home and facing westerly is a 4 seasons room which is ideal for catching some amazing sunsets. Off to the left is a large composite deck partially canopied with the overhangs of a mature maple tree providing plenty of shade and privacy. As you move from the decl to the lower level stone paver patio, you will traverse one of two flights of stone stairs nestled tightly between walls of large, Galena quarry stone on either side of the walkout forming oversized retaining walls. As you wind back up the stairs to the north you arrive at the stone paver-based gazebo for yet, another amazing and peaceful seating area to take in the natural surroundings. The back of the property is complete with 2 detached shops 24x36 and 24x40 both of which have just had new roofs in the last year and new siding this year including new man doors and a window. The first shop has a studio that is heated and cooled complete with a half bath and water heater. There is a separate septic system that was installed behind the shops circa 2007. There is also a small walking bridge, trail and fire pit with seating across the creek for friends and family to enjoy some time in the woods getting back to nature. Moving back to the home, there is a large bonus room/bedroom over the garage complete with 2 built-in closets. The home boasts 4 bedrooms and 3 bathrooms overall including the bath on the lower level/walkout. Appraisers estimated over 4000 square feet of living space up and down. Come check it out for yourself why this home is the right home for you! Call us today to schedule a showing!
Location
State IL
County Champaign
Area Bement / Bondville / Cerro Gordo / Cisco / Deland / La Place / Mahomet / Mansfield / Milmine / Monticello / Saybrook / Seymour / White Heath
Rooms
Basement Partial
Interior
Interior Features Vaulted/Cathedral Ceilings, Hardwood Floors, Heated Floors, First Floor Bedroom, First Floor Laundry, First Floor Full Bath
Heating Baseboard, Heat Pump, Sep Heating Systems - 2+
Cooling Central Air
Fireplaces Number 2
Fireplaces Type Wood Burning Stove, Gas Log
Fireplace Y
Appliance Microwave, Dishwasher, Refrigerator, Disposal
Exterior
Exterior Feature Deck, Patio, Porch, Brick Paver Patio, Storms/Screens, Outdoor Grill
Parking Features Attached, Detached
Garage Spaces 8.0
Roof Type Asphalt
Building
Lot Description Cul-De-Sac, Irregular Lot, Stream(s)
Sewer Septic-Private
Water Shared Well
New Construction false
Schools
Elementary Schools Mahomet Elementary School
Middle Schools Mahomet Junior High School
High Schools Mahomet-Seymour High School
School District 3 , 3, 3
Others
HOA Fee Include None
Ownership Fee Simple
Special Listing Condition None
Read Less
Want to know what your home might be worth? Contact us for a FREE valuation!

Our team is ready to help you sell your home for the highest possible price ASAP

© 2025 Listings courtesy of MRED as distributed by MLS GRID. All Rights Reserved.
Bought with Matt Difanis • RE/MAX REALTY ASSOCIATES-CHA





