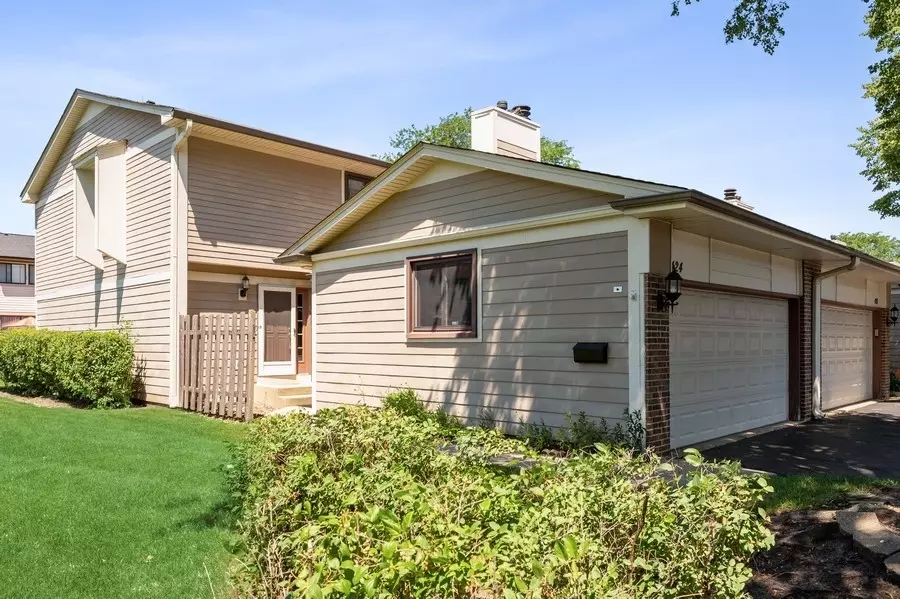$380,000
$385,000
1.3%For more information regarding the value of a property, please contact us for a free consultation.
424 Swan CT Deerfield, IL 60015
4 Beds
3.5 Baths
2,468 SqFt
Key Details
Sold Price $380,000
Property Type Townhouse
Sub Type Townhouse-2 Story
Listing Status Sold
Purchase Type For Sale
Square Footage 2,468 sqft
Price per Sqft $153
Subdivision Park West
MLS Listing ID 11463036
Sold Date 08/16/22
Bedrooms 4
Full Baths 3
Half Baths 1
HOA Fees $313/mo
Rental Info Yes
Year Built 1979
Annual Tax Amount $8,353
Tax Year 2021
Lot Dimensions COMMON
Property Description
Move right in to this fabulous 3+1 bedroom, 3.1 bath end unit townhome is desirable Park West. Adjacent to the community playground, this wonderful home has been freshly painted to welcome the next owners. Spectacular custom kitchen boasts 42" abundant custom cherry cabinets w/pull outs, newer appliances, and planning desk. The kitchen opens up to a family room that features a custom built in entertainment center. The newly carpeted living room and dining room has sliding doors that lead out to the brick paver patio. Travel upstairs where you will find the primary bedroom complete with an ensuite bath featuring double sinks and shower. 2 additional bedrooms and a full bath with tub/shower round all complete with custom built organized closets out the upstairs. Downstairs the full finished basement features a bedroom, full bath, a rec room and laundry room with new washer/dryer. Complex has pool and tennis courts. Stevenson school district. Truly a wonderful place to call home.
Location
State IL
County Lake
Area Deerfield, Bannockburn, Riverwoods
Rooms
Basement Full
Interior
Interior Features Some Carpeting, Some Wood Floors, Granite Counters
Heating Natural Gas, Forced Air
Cooling Central Air
Fireplace N
Appliance Range, Microwave, Dishwasher, Refrigerator, Freezer, Washer, Dryer, Disposal, Water Softener Owned
Laundry In Unit
Exterior
Parking Features Attached
Garage Spaces 2.0
Amenities Available Park, Pool, Tennis Court(s)
Roof Type Asphalt
Building
Lot Description Common Grounds
Story 2
Sewer Public Sewer
Water Community Well
New Construction false
Schools
Elementary Schools Earl Pritchett School
Middle Schools Aptakisic Junior High School
High Schools Adlai E Stevenson High School
School District 102 , 102, 125
Others
HOA Fee Include Insurance, Pool, Exterior Maintenance, Lawn Care, Snow Removal
Ownership Condo
Special Listing Condition List Broker Must Accompany
Pets Allowed Cats OK, Dogs OK
Read Less
Want to know what your home might be worth? Contact us for a FREE valuation!

Our team is ready to help you sell your home for the highest possible price ASAP

© 2024 Listings courtesy of MRED as distributed by MLS GRID. All Rights Reserved.
Bought with Sunita Kakarlapudi • Sohum Realty, Inc.






