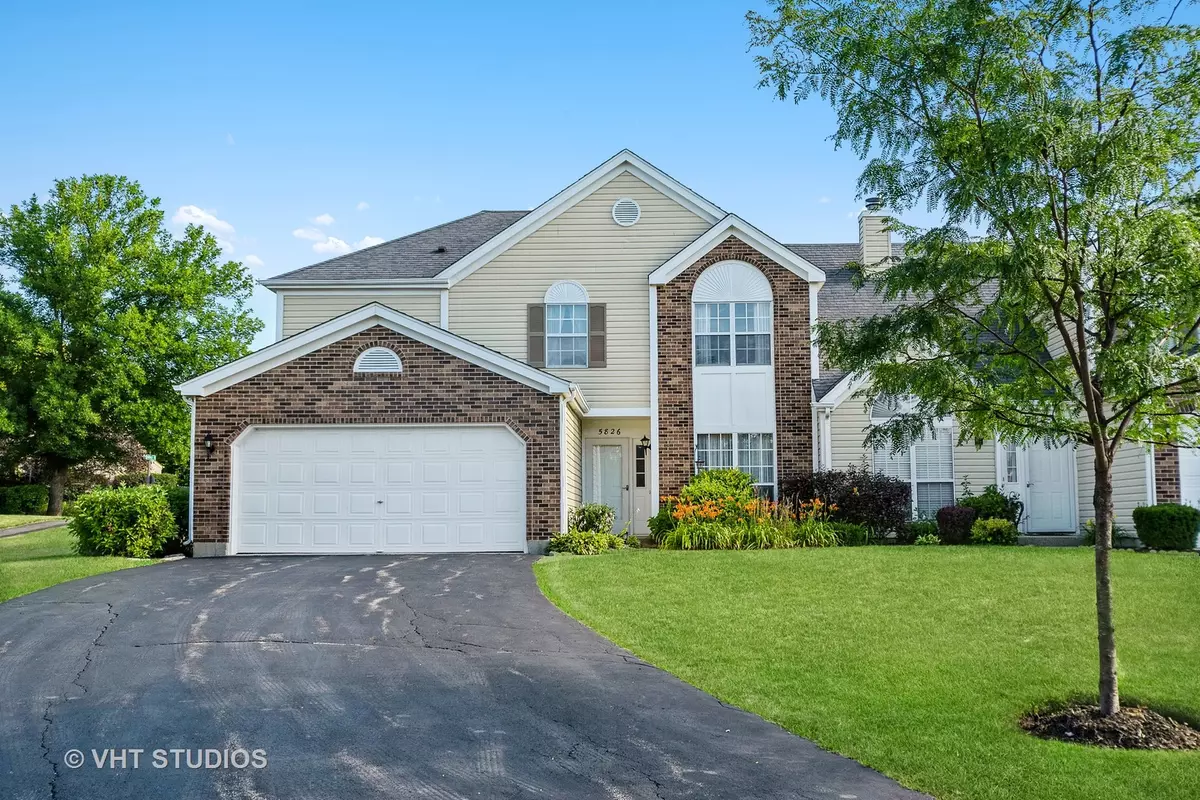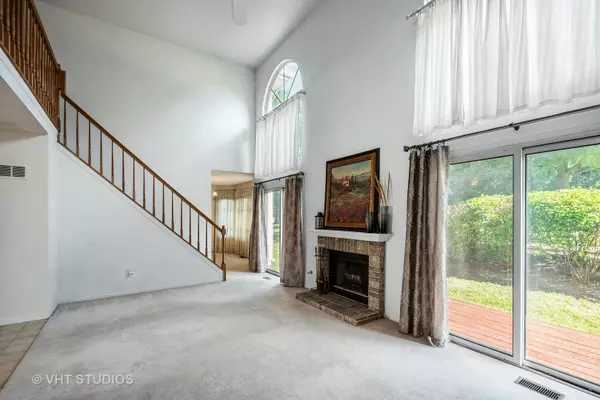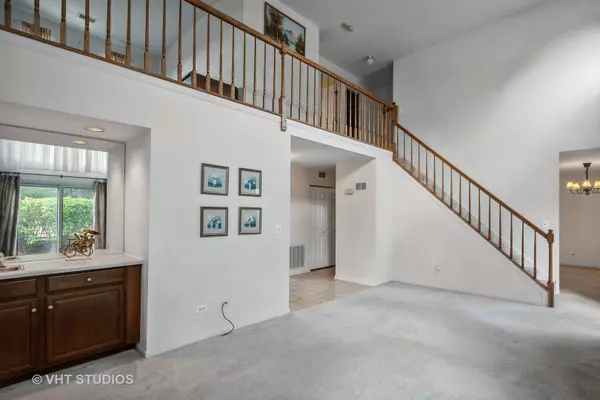$215,000
$215,000
For more information regarding the value of a property, please contact us for a free consultation.
5826 Delaware AVE Gurnee, IL 60031
2 Beds
2.5 Baths
1,700 SqFt
Key Details
Sold Price $215,000
Property Type Townhouse
Sub Type Townhouse-2 Story
Listing Status Sold
Purchase Type For Sale
Square Footage 1,700 sqft
Price per Sqft $126
Subdivision Westgate
MLS Listing ID 11472857
Sold Date 08/12/22
Bedrooms 2
Full Baths 2
Half Baths 1
HOA Fees $195/mo
Rental Info No
Year Built 1988
Annual Tax Amount $5,280
Tax Year 2021
Lot Dimensions 2486
Property Description
Multiple offers received. Great opportunity to own this huge END UNIT 'Fairfax' model featuring soaring vaulted ceilings in the spacious living room, gas start fireplace, 2 bedrooms including a large private master suite with full bathroom, versatile 2nd floor loft (easy conversion to 3rd bedroom), first floor den/office adjoining the foyer, wet bar, separate dining room, spacious kitchen with eating area, window seat and stainless steel appliances, 2 car attached garage and dual sliders out to the extra large deck! EXTRA, EXTRA long driveway-the best in the neighborhood. Westgate features a wonderful park right down the street. Near shopping, restaurants tollway and more. Don't miss this one!
Location
State IL
County Lake
Area Gurnee
Rooms
Basement None
Interior
Interior Features Vaulted/Cathedral Ceilings, Bar-Wet, First Floor Laundry, Open Floorplan
Heating Natural Gas, Forced Air
Cooling Central Air
Fireplaces Number 1
Fireplaces Type Gas Starter
Fireplace Y
Appliance Range, Microwave, Dishwasher, Refrigerator, Washer, Dryer, Stainless Steel Appliance(s)
Exterior
Exterior Feature Deck, End Unit
Parking Features Attached
Garage Spaces 2.0
Building
Lot Description Landscaped
Story 2
Sewer Public Sewer
Water Public
New Construction false
Schools
Elementary Schools Woodland Elementary School
Middle Schools Woodland Middle School
High Schools Warren Township High School
School District 50 , 50, 121
Others
HOA Fee Include Insurance, Exterior Maintenance, Lawn Care, Scavenger, Snow Removal
Ownership Fee Simple w/ HO Assn.
Special Listing Condition None
Pets Allowed Cats OK, Dogs OK
Read Less
Want to know what your home might be worth? Contact us for a FREE valuation!

Our team is ready to help you sell your home for the highest possible price ASAP

© 2024 Listings courtesy of MRED as distributed by MLS GRID. All Rights Reserved.
Bought with Flor Luis Washington • Century 21 Affiliated Maki






