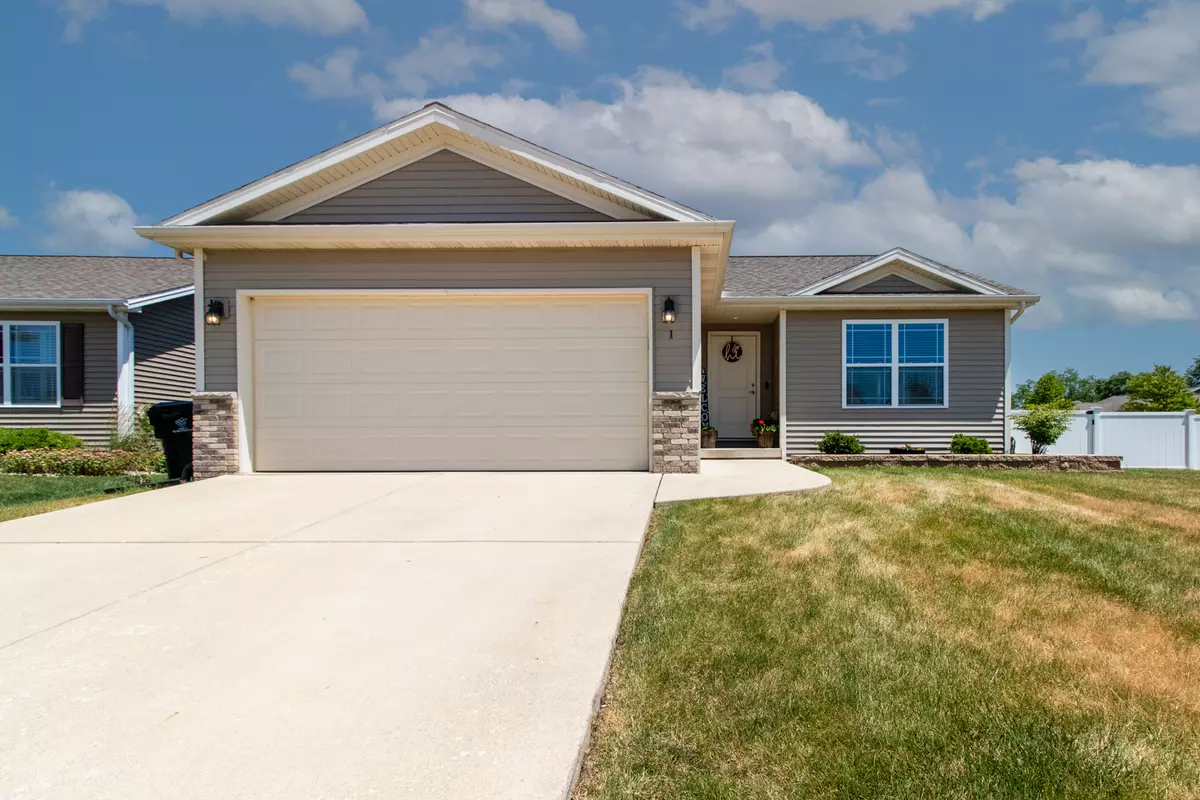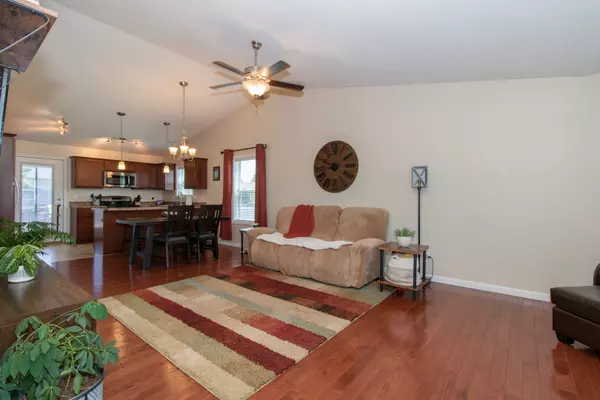$265,000
$230,000
15.2%For more information regarding the value of a property, please contact us for a free consultation.
1 Misty LN Bloomington, IL 61705
3 Beds
3 Baths
2,330 SqFt
Key Details
Sold Price $265,000
Property Type Single Family Home
Sub Type Detached Single
Listing Status Sold
Purchase Type For Sale
Square Footage 2,330 sqft
Price per Sqft $113
Subdivision Fox Creek Village
MLS Listing ID 11450061
Sold Date 08/12/22
Style Ranch
Bedrooms 3
Full Baths 3
HOA Fees $90/mo
Year Built 2014
Annual Tax Amount $5,173
Tax Year 2020
Lot Size 9,700 Sqft
Lot Dimensions 68 X 35 X 52 X 81 X 113
Property Description
Welcome to your new backyard oasis! The beautiful 1 year old deck steps down to a fire pit area on this spacious corner lot. When the weather cools off, take your gathering to the finished lower level to enjoy the wet bar and large family room. Lower level also includes a large bedroom and full bath too! The Main floor of this well dressed ranch offers hardwood flooring, a laundry room, two bedrooms and two full bathrooms. This well maintained home in Fox Creek Village is ready to be yours! HOA dues include some mowing, snow removal of the streets, and use of the clubhouse which has a workout room, party room, and indoor pool. The clubhouse can be accessed at any time with your private access code.
Location
State IL
County Mc Lean
Area Bloomington
Rooms
Basement Full
Interior
Interior Features First Floor Full Bath, Vaulted/Cathedral Ceilings
Heating Forced Air, Natural Gas
Cooling Central Air
Equipment Ceiling Fan(s)
Fireplace N
Appliance Range, Microwave, Dishwasher, Refrigerator
Laundry Gas Dryer Hookup, Electric Dryer Hookup
Exterior
Exterior Feature Patio
Parking Features Attached
Garage Spaces 2.0
Building
Sewer Public Sewer
Water Public
New Construction false
Schools
Elementary Schools Pepper Ridge Elementary
Middle Schools Evans Jr High
High Schools Normal Community West High Schoo
School District 5 , 5, 5
Others
HOA Fee Include Clubhouse, Exercise Facilities, Pool, Lawn Care, Snow Removal
Ownership Fee Simple
Special Listing Condition None
Read Less
Want to know what your home might be worth? Contact us for a FREE valuation!

Our team is ready to help you sell your home for the highest possible price ASAP

© 2025 Listings courtesy of MRED as distributed by MLS GRID. All Rights Reserved.
Bought with Emily Bennett • RE/MAX Rising





