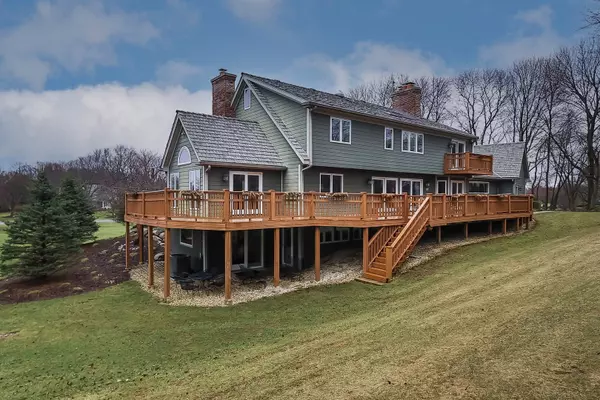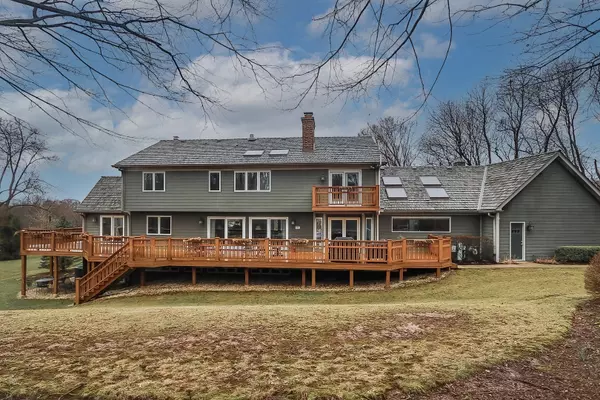$1,175,000
$1,175,000
For more information regarding the value of a property, please contact us for a free consultation.
26411 W Falkirk CIR Barrington, IL 60010
5 Beds
4 Baths
6,820 SqFt
Key Details
Sold Price $1,175,000
Property Type Single Family Home
Sub Type Detached Single
Listing Status Sold
Purchase Type For Sale
Square Footage 6,820 sqft
Price per Sqft $172
Subdivision Barrington Oak Meadows
MLS Listing ID 11364502
Sold Date 08/10/22
Style Traditional
Bedrooms 5
Full Baths 3
Half Baths 2
Year Built 1987
Annual Tax Amount $18,840
Tax Year 2020
Lot Size 1.999 Acres
Lot Dimensions 121X391X238X365
Property Description
Floorplan and square footage on tour/3D tour! Incredibly beautiful and convenient Barrington Oak Meadows opportunity for that special buyer. 2 acre wooded property, sweeping front yard, so close to town and schools. Beautifully appointed and maintained home w/6,000+ sq ft, 3 levels of living space, 5 BRs, 3.2 BAs! Terrific gourmet kitchen w/2 islands, skylights & recessed lighting, stainless appliances, eating area with bar/wine refrigerator and doors to extra large deck. Stunning, spacious Dining Room, nice big Living and Family Rooms with fireplaces/gas logs. Substantial, pretty woodwork, hardwood floors throughout 1st and 2nd floors. Light and bright Library and Study on first floor .. nice to have two lovely, spacious work spaces! Primary retreat has vaulted ceilings and fireplace w/gas logs. 3 other wonderful bedrooms on 2nd floor. Walkout lower level offers so much for family and friends to enjoy! 5th bedroom and full bath, Exercise room, game room, big rec room and media viewing area, even a 2nd Kitchen area with granite breakfast bar. Fine woodwork and touches throughout. So much natural light! 1300 sq ft deck increases and enhances entertainment opportunities. 3 1/2 car garage with showroom flooring. Central vac too! This super home sits up high amongst towering mature trees. Please come, appreciate and enjoy!
Location
State IL
County Lake
Area Barrington Area
Rooms
Basement Full, Walkout
Interior
Interior Features Vaulted/Cathedral Ceilings, Skylight(s), Bar-Dry, Hardwood Floors, First Floor Laundry, Bookcases, Granite Counters
Heating Natural Gas, Forced Air, Zoned
Cooling Central Air, Zoned
Fireplaces Number 4
Fireplaces Type Gas Log
Equipment Humidifier, Water-Softener Owned, Central Vacuum, TV-Cable, Security System, Ceiling Fan(s), Sump Pump
Fireplace Y
Appliance Double Oven, Microwave, Dishwasher, Refrigerator, Washer, Dryer, Disposal, Stainless Steel Appliance(s), Wine Refrigerator, Water Softener Owned, Gas Cooktop
Laundry In Unit, Laundry Chute, Sink
Exterior
Exterior Feature Balcony, Deck
Parking Features Attached
Garage Spaces 3.0
Community Features Street Paved
Roof Type Shake
Building
Lot Description Corner Lot, Cul-De-Sac, Landscaped, Wooded
Sewer Septic-Private
Water Private Well
New Construction false
Schools
Elementary Schools Roslyn Road Elementary School
Middle Schools Barrington Middle School-Prairie
High Schools Barrington High School
School District 220 , 220, 220
Others
HOA Fee Include None
Ownership Fee Simple
Special Listing Condition List Broker Must Accompany
Read Less
Want to know what your home might be worth? Contact us for a FREE valuation!

Our team is ready to help you sell your home for the highest possible price ASAP

© 2024 Listings courtesy of MRED as distributed by MLS GRID. All Rights Reserved.
Bought with Daniel Collins • @properties Christie's International Real Estate






