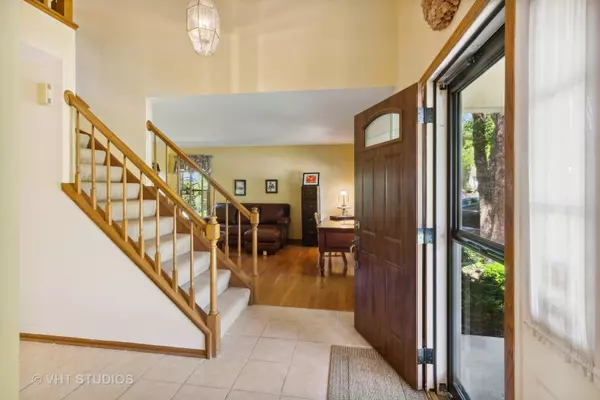$385,000
$365,000
5.5%For more information regarding the value of a property, please contact us for a free consultation.
1040 Stockbridge CT Elgin, IL 60120
5 Beds
3.5 Baths
2,338 SqFt
Key Details
Sold Price $385,000
Property Type Single Family Home
Sub Type Detached Single
Listing Status Sold
Purchase Type For Sale
Square Footage 2,338 sqft
Price per Sqft $164
Subdivision Cobblers Crossing
MLS Listing ID 11431434
Sold Date 08/09/22
Bedrooms 5
Full Baths 3
Half Baths 1
HOA Fees $19/ann
Year Built 1989
Annual Tax Amount $6,941
Tax Year 2020
Lot Dimensions 8510
Property Description
Welcome home! So much room in this beautiful 2-story home located on a cul de sac in Cobblers Crossing! Beautiful hardwood flooring in the living room and dining room. The kitchen has tons of cabinets and counter space plus a center island and breakfast nook. The convenient butlers pantry leads to the dining room perfect for entertaining. The bright and sunny family room has a triple wide sliding glass door that leads to a refurbished freshly painted deck. The primary suite has a two walk in closets and large master bath with dual sinks, soaker tub and seperate shower. Finished basment has a large rec room, office, 5th bedroom and full bath! Great cul de sac location and large yard in a beautiful neighborhood surrounded by mature trees. New water heater 2021, Roof replaced 2013 with a 25 year shingle along with siding,gutters and downspouts. Furnace and AC 2016. Windows and sliding door on the back of the house replaced in 2013.
Location
State IL
County Cook
Area Elgin
Rooms
Basement Full
Interior
Interior Features Hardwood Floors, First Floor Laundry
Heating Natural Gas, Forced Air
Cooling Central Air
Fireplace N
Appliance Range, Microwave, Dishwasher, Refrigerator, Washer, Dryer, Disposal
Exterior
Exterior Feature Deck
Parking Features Attached
Garage Spaces 2.0
Community Features Park, Lake
Roof Type Asphalt
Building
Lot Description Cul-De-Sac
Sewer Public Sewer
Water Public
New Construction false
Schools
School District 46 , 46, 46
Others
HOA Fee Include Other
Ownership Fee Simple w/ HO Assn.
Special Listing Condition None
Read Less
Want to know what your home might be worth? Contact us for a FREE valuation!

Our team is ready to help you sell your home for the highest possible price ASAP

© 2025 Listings courtesy of MRED as distributed by MLS GRID. All Rights Reserved.
Bought with Sohe Reyes • Compass





