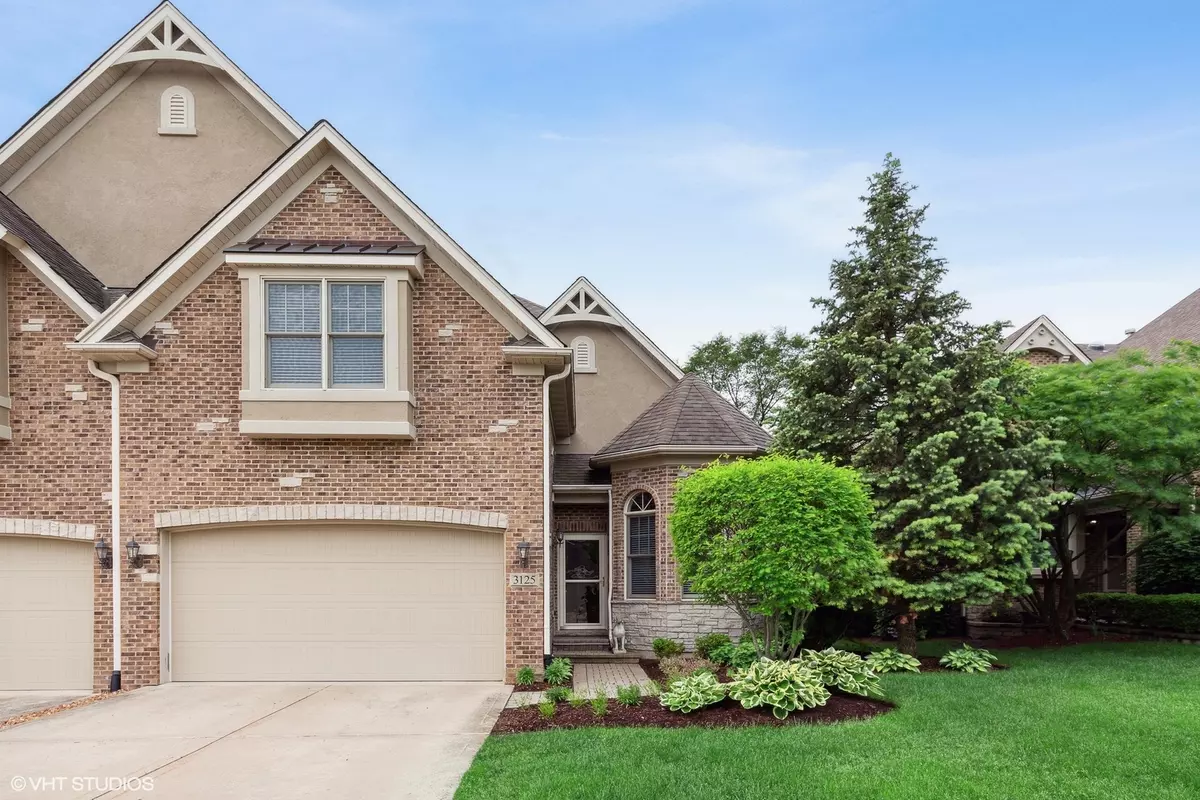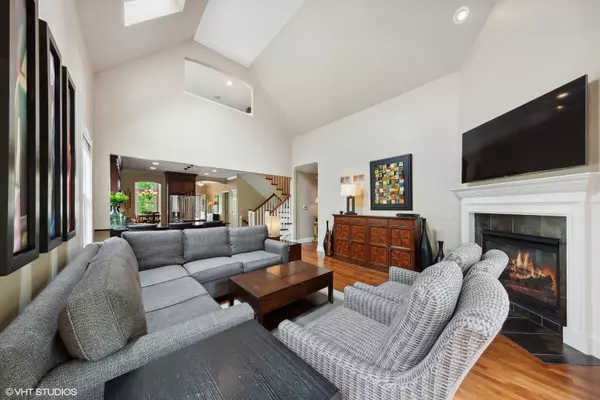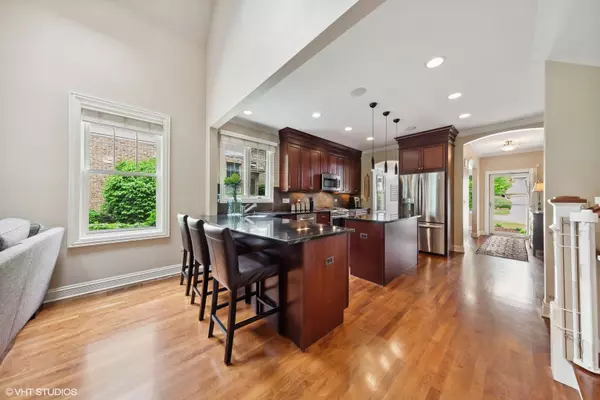$601,000
$600,000
0.2%For more information regarding the value of a property, please contact us for a free consultation.
3125 Thorne Hill CT Lisle, IL 60532
4 Beds
4.5 Baths
4,300 SqFt
Key Details
Sold Price $601,000
Property Type Single Family Home
Sub Type 1/2 Duplex
Listing Status Sold
Purchase Type For Sale
Square Footage 4,300 sqft
Price per Sqft $139
Subdivision The Villas At Thorne Hill
MLS Listing ID 11432423
Sold Date 08/08/22
Bedrooms 4
Full Baths 4
Half Baths 1
HOA Fees $500/mo
Rental Info Yes
Year Built 2005
Annual Tax Amount $12,925
Tax Year 2021
Lot Dimensions 44X124
Property Description
Prepare to be impressed with this immaculately maintained and highly upgraded home. The main level open floorplan boasts gleaming hardwood floors, vaulted ceilings, fireplace and skylights in the living room. It features direct access to a new oversized Trex deck which overlooks a lush backyard & green space with mature trees and landscaping. The stainless and granite kitchen offers plenty of cabinet space, upgraded and newer appliances, wine refrigerator & breakfast bar. The first floor primary suite features an oversized bedroom & closet, bath w/ separate shower, soaker tub and dual sink vanity. Also featured is a separate dining room, a large laundry room with sidexside washer/dryer and a powder room. The second level features two more bedrooms (both ensuite) plus large office/loft. The finished lower level features an exercise room, additional living room, bar, fourth bedroom, full bath, plus a large storage area. A two car heated garage completes this maintenance free home in coveted Naperville school district 203. Welcome home!
Location
State IL
County Du Page
Area Lisle
Rooms
Basement Full, English
Interior
Interior Features Vaulted/Cathedral Ceilings, Bar-Dry, Hardwood Floors, First Floor Bedroom, First Floor Laundry, First Floor Full Bath, Laundry Hook-Up in Unit, Storage, Walk-In Closet(s), Open Floorplan
Heating Natural Gas, Forced Air
Cooling Central Air
Fireplaces Number 1
Fireplaces Type Gas Log
Equipment Sump Pump, Sprinkler-Lawn
Fireplace Y
Appliance Range, Microwave, Dishwasher, Refrigerator, Bar Fridge, Freezer, Washer, Dryer, Disposal, Stainless Steel Appliance(s), Wine Refrigerator, Range Hood
Exterior
Parking Features Attached
Garage Spaces 2.0
Roof Type Asphalt
Building
Story 2
Sewer Public Sewer, Sewer-Storm
Water Public
New Construction false
Schools
Elementary Schools Steeple Run Elementary School
Middle Schools Jefferson Junior High School
High Schools Naperville North High School
School District 203 , 203, 203
Others
HOA Fee Include Exterior Maintenance, Lawn Care, Snow Removal
Ownership Fee Simple w/ HO Assn.
Special Listing Condition None
Pets Allowed Cats OK, Dogs OK
Read Less
Want to know what your home might be worth? Contact us for a FREE valuation!

Our team is ready to help you sell your home for the highest possible price ASAP

© 2025 Listings courtesy of MRED as distributed by MLS GRID. All Rights Reserved.
Bought with Chris Strauel • RE/MAX of Naperville





