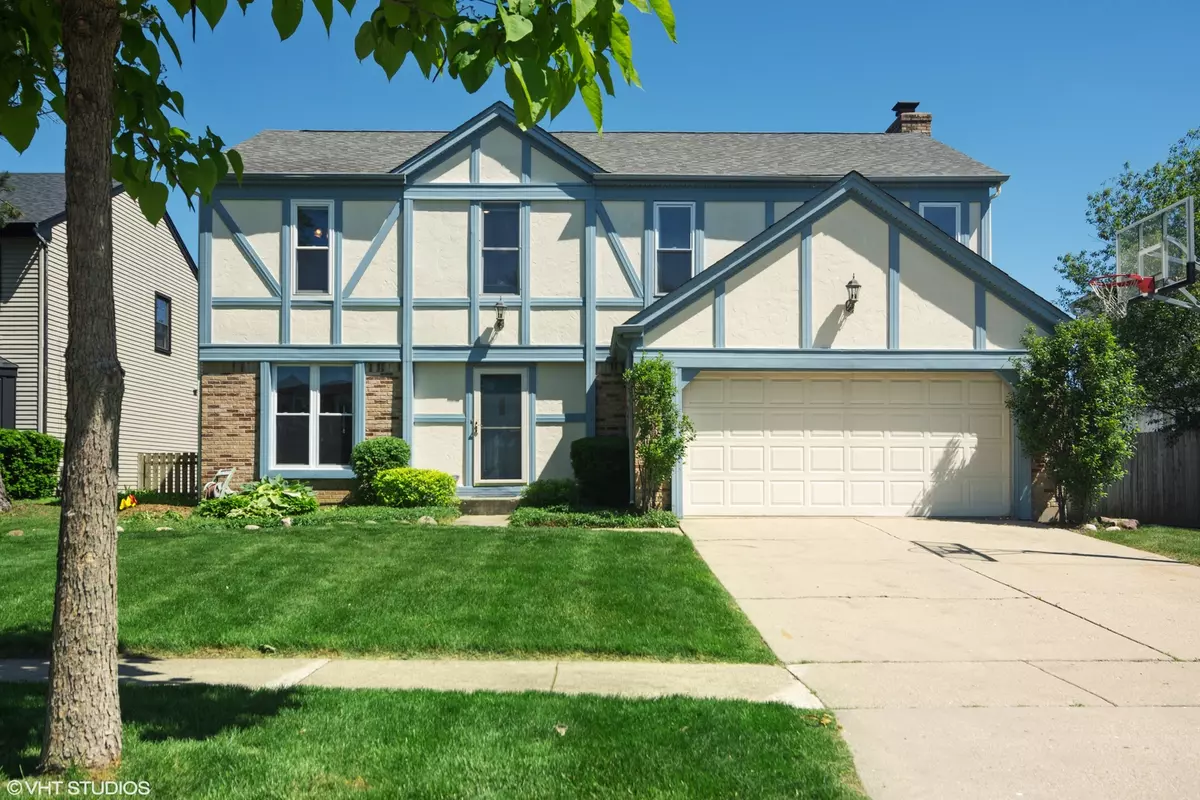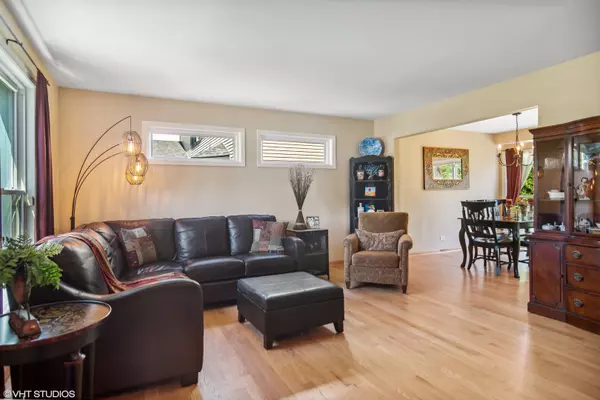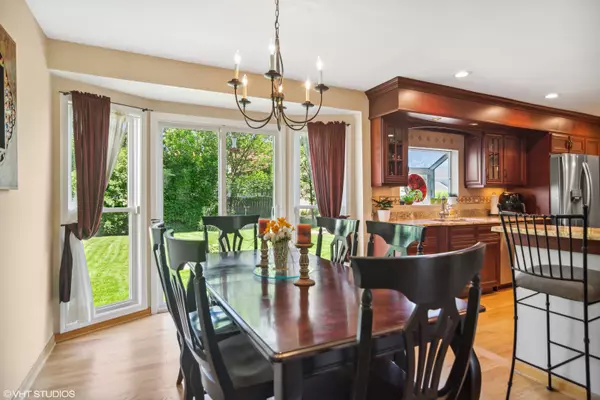$537,500
$535,000
0.5%For more information regarding the value of a property, please contact us for a free consultation.
1362 Gail DR Buffalo Grove, IL 60089
4 Beds
2.5 Baths
2,264 SqFt
Key Details
Sold Price $537,500
Property Type Single Family Home
Sub Type Detached Single
Listing Status Sold
Purchase Type For Sale
Square Footage 2,264 sqft
Price per Sqft $237
Subdivision Green Knolls
MLS Listing ID 11424830
Sold Date 08/08/22
Style Colonial
Bedrooms 4
Full Baths 2
Half Baths 1
Year Built 1982
Annual Tax Amount $13,342
Tax Year 2021
Lot Size 7,230 Sqft
Lot Dimensions 60 X 120.2 X 60 X 120.2
Property Description
THIS IS IT!**FRESHLY painted & beautifully updated 4 BR/2.1 BA with finished basement & large FENCED yard* Gleaming hardwood flooring t/o LR, DR, Kitchen, Foyer & bedrooms* Light & bright LR w/additional windows let the sun SHINE IN* Stunning UPDATED kitchen w/granite counters, 42" cherry custom cabinetry, tiled backsplash, under mount lighting, planning desk & NEW SS appliances (2020)* Family Room off kitchen offers brick, wood burning/gas starting FP, recessed lighting, luxury vinyl flooring & sliders to oversized FENCED yard* LARGE Primary bedroom with UPDATED luxury bath featuring dual vanities, jacuzzi tub, separate shower and walk-in closet* Updated hall full bath & 3 great additional bedrooms complete the 2nd floor* Finished basement offers storage galore, laminate floors & laundry area* NEW PAINT 2022, NEWLY refinished main floor hardwoods 2021, Most NEW windows 2008, NEW H2O 2022, NEWER furnace & AC 2016, NEW can lighting, closet lights and CO2 detectors 2022* Conveniently located near fitness Center and Parks* Award winning District 96 and Stevenson High School district* WELCOME HOME!
Location
State IL
County Lake
Area Buffalo Grove
Rooms
Basement Partial
Interior
Interior Features Hardwood Floors, Wood Laminate Floors, Walk-In Closet(s)
Heating Natural Gas, Forced Air
Cooling Central Air
Fireplaces Number 1
Fireplaces Type Wood Burning, Gas Starter
Equipment Humidifier, Security System, CO Detectors, Ceiling Fan(s), Sump Pump, Backup Sump Pump;
Fireplace Y
Appliance Range, Microwave, Dishwasher, Refrigerator, Washer, Dryer, Disposal, Stainless Steel Appliance(s)
Exterior
Exterior Feature Patio
Parking Features Attached
Garage Spaces 2.0
Community Features Park, Curbs, Sidewalks, Street Lights, Street Paved
Roof Type Asphalt
Building
Lot Description Corner Lot, Fenced Yard, Landscaped
Sewer Public Sewer
Water Lake Michigan, Public
New Construction false
Schools
Elementary Schools Prairie Elementary School
Middle Schools Twin Groves Middle School
High Schools Adlai E Stevenson High School
School District 96 , 96, 125
Others
HOA Fee Include None
Ownership Fee Simple
Special Listing Condition Exceptions-Call List Office
Read Less
Want to know what your home might be worth? Contact us for a FREE valuation!

Our team is ready to help you sell your home for the highest possible price ASAP

© 2024 Listings courtesy of MRED as distributed by MLS GRID. All Rights Reserved.
Bought with Benjamin Hickman • RE/MAX Showcase






