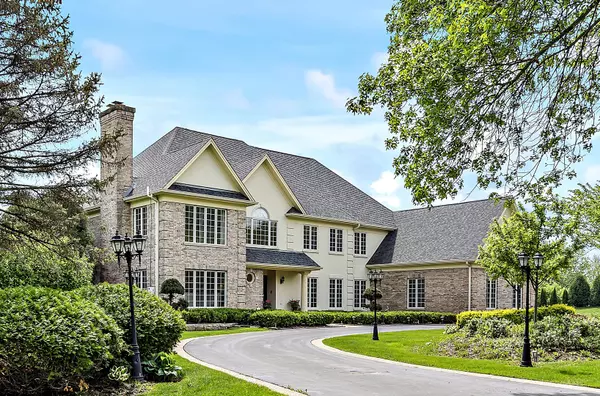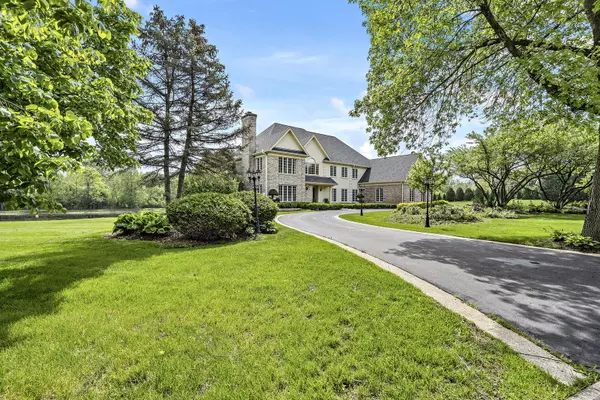$1,150,000
$1,150,000
For more information regarding the value of a property, please contact us for a free consultation.
38 Stone Ridge DR South Barrington, IL 60010
5 Beds
4.5 Baths
4,939 SqFt
Key Details
Sold Price $1,150,000
Property Type Single Family Home
Sub Type Detached Single
Listing Status Sold
Purchase Type For Sale
Square Footage 4,939 sqft
Price per Sqft $232
Subdivision Pheasant Ridge
MLS Listing ID 11455433
Sold Date 08/08/22
Style Colonial
Bedrooms 5
Full Baths 4
Half Baths 1
HOA Fees $50/ann
Year Built 1992
Annual Tax Amount $14,731
Tax Year 2020
Lot Size 2.545 Acres
Lot Dimensions 105 X 97 X 169 X 27 X 457 X 252 X 313
Property Description
All you can dream of in a luxury home is right here!! Live the lakefront lifestyle on a private 2.55-acre land with private lake which could be viewed from every room in the prestigious South Barrington community. The entire home is powered by newly installed solar panels. You pay ZERO for electricity consumption! The landscape has plenty of curated evergreens and every pattern has its own meaning: "Goal", "Wealth", "Health", "High Note", and "Love" that are postcard worthy. The moment you walk into this majestic estate you'll be amazed by the grand foyer, sweeping bridal staircase, gleaming hardwood floor, 2-story family room with elegant enormous crystal chandelier. Huge windows on 3 sides of the room open to the picturesque view. 30' high ceiling is vaulted with stoned fireplace. A massive kitchen with big island, breakfast area, wet bar, and open to the delightful sun-drenched sitting room. The blinds of the 3 sky lights and the large window above the front door can be remotely turned on/off. Large living room connected to the first-floor office with unbelievable views from every single angle on the first floor! A Formal dining and stunning living room are also on the first floor. The 2nd floor boasts a spacious master bedroom suite with the projection internet TV which makes sleeping a luxurious retreat. Master bathroom has double vanities, shower, whirlpool, build-in foot bath, bidet seated toilet, and his & her large walk-in closets. A spacious private gym has its own message chair and internet TV. 3 additional generously sized bedrooms with beautiful windows and views. Every bedroom has in-suite bathroom. In the beautifully finished walkout basement: one additional bedroom with full bath and closet, 2500 Sq Ft living space with fireplace, wet bar, floor to ceiling windows and patio doors that're perfect for entertaining and exercise. Large storage room with epoxy flooring has so many shelves that you'll never run out of storage spaces. Newly updated 3-car garage with has epoxy flooring, high ceiling, rolled to ceiling garage doors, and brand-new heating/AC which enable it a year-round indoor gym. This gorgeous home is meticulously maintained inside and out. There're two sprinkler systems that use its own lake water which doesn't cost a penny: one for entire lawn and one for the flower and vegetable garden. Private driveway has streetlamps and 8 outdoor lights. Over 900 Sq Ft private deck in the backyard overlooking the breath-taking lakeview brings inner peace and soulful rejuvenation. Award-winning South Barrington school district, close to shopping, restaurants and easy access to I-90. Home improvements list: * Solar system: $45,000 (all paid off) * Garage door/sliding track $15,000; * Epoxy Garage floor: $7,000 * Garage Heating/AC: $11,000; * Epoxy basement: $2,000; * Lawn Sprinkler: $18,000; * Garden sprinkler: $5,000; * Evergreen landscaping: $20,000; * Upstairs AC: $15,000 * New roof and add thermal insulation materials, gutters, three skylights: $80,000 * Paint the exterior / interior walls of the whole house: $10,000 * Add eight street lamps: $5,000 * Cutting unhealthy and dead pine trees :$10,000 * Add crystal chandelier: $5,000 * Add three drinking water systems:$2,000 * Repair several windows:$10,000 * Install a kitchen range hood $3,500 * Automatic shutters of the large window on the front door and three skylight in sunroom: $3,600 * Outdoor storage, $1,000 * Vegetable garden $2,000. Over $300,000 has been spent on the above upgrades!
Location
State IL
County Cook
Area Barrington Area
Rooms
Basement Full, Walkout
Interior
Interior Features Vaulted/Cathedral Ceilings, Skylight(s), Bar-Wet, Hardwood Floors, First Floor Laundry
Heating Natural Gas, Forced Air, Sep Heating Systems - 2+, Indv Controls, Zoned
Cooling Central Air, Zoned
Fireplaces Number 3
Fireplaces Type Wood Burning, Gas Log, Gas Starter
Equipment Humidifier, Water-Softener Owned, Central Vacuum, Ceiling Fan(s), Sump Pump, Backup Sump Pump;, Radon Mitigation System
Fireplace Y
Appliance Double Oven, Microwave, Dishwasher, High End Refrigerator, Disposal, Stainless Steel Appliance(s)
Laundry Laundry Closet, Sink
Exterior
Exterior Feature Deck, Patio, Storms/Screens
Parking Features Attached
Garage Spaces 3.0
Community Features Lake, Curbs, Street Lights, Street Paved
Roof Type Shake
Building
Lot Description Landscaped, Pond(s), Water Rights, Water View
Sewer Septic-Private
Water Private Well
New Construction false
Schools
Elementary Schools Barbara B Rose Elementary School
Middle Schools Barrington Middle School Prairie
High Schools Barrington High School
School District 220 , 220, 220
Others
HOA Fee Include Insurance, Other
Ownership Fee Simple
Special Listing Condition None
Read Less
Want to know what your home might be worth? Contact us for a FREE valuation!

Our team is ready to help you sell your home for the highest possible price ASAP

© 2024 Listings courtesy of MRED as distributed by MLS GRID. All Rights Reserved.
Bought with William Squires • Real 1 Realty






