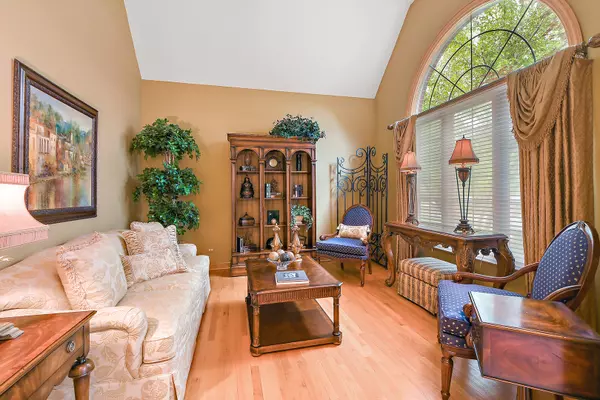$692,500
$679,000
2.0%For more information regarding the value of a property, please contact us for a free consultation.
10821 Somer LN Orland Park, IL 60467
5 Beds
4.5 Baths
3,727 SqFt
Key Details
Sold Price $692,500
Property Type Single Family Home
Sub Type Detached Single
Listing Status Sold
Purchase Type For Sale
Square Footage 3,727 sqft
Price per Sqft $185
Subdivision Somerglen South
MLS Listing ID 11423003
Sold Date 08/05/22
Style Traditional
Bedrooms 5
Full Baths 4
Half Baths 1
HOA Fees $16/ann
Year Built 2002
Annual Tax Amount $11,343
Tax Year 2020
Lot Size 0.298 Acres
Lot Dimensions 100X130
Property Description
A showstopper during the day, but wait until you see the awesome lighting package that illuminates the newer roof and professional landscaping of this stunning 2-story. As meticulous inside as it is out! Looks staged...you'll have to remind yourself that this is family living. Greet your guests with formal living and dining rooms, both with hardwoods. Family room with fireplace and spacious kitchen are united by a breakfast nook with decorative ceiling and surrounded by windows. Custom window treatments throughout the home provide warmth and elegance to the space while also offering blinds for privacy. Open floor plan for entertaining with convenient Y staircase allows entry from both the front or back of the home. An abundance of cabinetry, island with seating, double oven, walk-in pantry and stainless appliances; your gourmet style kitchen is party ready. Indoors or out, there's space for all as the backyard opens to an extra long concrete patio overlooking a backdrop of mature trees. Sprinklers make for easy lawn care. Side door entry perfect for nearby tucked away home office. Upper level primary bedroom is the ideal end of day retreat. A nice sitting area, dramatic ceiling and ginormous walk-in closet. Add the spa inspired bath with dual sinks, a vanity, a separate shower and a jetted tub with spilling sunshine from windows above. I think you've found your new "happy place." 3 additional spacious bedrooms including one with a sitting area. All have direct access to full bathrooms (2 private en suites and one Jack n Jill). Lower level features a recreation area, second family room, full bathroom and bedroom #5. Extra wide concrete drive to 3-car 31x21 side load garage. All this, and centrally located in Orland Park with a community park featuring walking path, gazebo and playgrounds. Close proximity to Centennial Park and The Grasslands as well. Convenient to expressways and walking distance to METRA. Shopping, dining, entertainment, and all of Orland's many amenities. Couple this with their great school system and it's easy to see why Orland Park is such a sought after community. When it comes to finding the perfect home in the best location I think we've just raised the bar!
Location
State IL
County Cook
Area Orland Park
Rooms
Basement Full
Interior
Interior Features Vaulted/Cathedral Ceilings, Skylight(s), Hardwood Floors, First Floor Laundry, Walk-In Closet(s), Drapes/Blinds
Heating Natural Gas, Forced Air, Sep Heating Systems - 2+
Cooling Central Air
Fireplaces Number 1
Fireplaces Type Wood Burning, Gas Log, Gas Starter
Equipment Central Vacuum, TV-Cable, Intercom, CO Detectors, Ceiling Fan(s), Sump Pump, Sprinkler-Lawn, Backup Sump Pump;
Fireplace Y
Appliance Double Oven, Microwave, Dishwasher, Refrigerator, Washer, Dryer, Stainless Steel Appliance(s)
Laundry Gas Dryer Hookup, In Unit, Sink
Exterior
Exterior Feature Patio
Parking Features Attached
Garage Spaces 3.0
Community Features Park, Tennis Court(s), Lake, Curbs, Sidewalks, Street Lights, Street Paved
Roof Type Asphalt
Building
Lot Description Landscaped, Mature Trees
Sewer Public Sewer
Water Lake Michigan
New Construction false
Schools
Elementary Schools Meadow Ridge School
Middle Schools Century Junior High School
High Schools Carl Sandburg High School
School District 135 , 135, 230
Others
HOA Fee Include None
Ownership Fee Simple w/ HO Assn.
Special Listing Condition None
Read Less
Want to know what your home might be worth? Contact us for a FREE valuation!

Our team is ready to help you sell your home for the highest possible price ASAP

© 2024 Listings courtesy of MRED as distributed by MLS GRID. All Rights Reserved.
Bought with Ed Abed • Keller Williams Preferred Rlty






